14457 286th Ave, Moravia, IA 52571
| Listing ID |
11260866 |
|
|
|
| Property Type |
House (Attached) |
|
|
|
| County |
Appanoose |
|
|
|
| Neighborhood |
Sundown lake |
|
|
|
|
| School |
Moravia Comm School District |
|
|
|
| Total Tax |
$7,632 |
|
|
|
| FEMA Flood Map |
fema.gov/portal |
|
|
|
| Year Built |
2018 |
|
|
|
|
Lakefront Home with a Great Location at Sundown Lake
We are excited to offer this immaculately cared for custom designed lakefront home. We ask why would you go through the potential building headaches when you can walk right into your dream lakefront home and enjoy it this season. This home sits on over one acre and 120' of pristine zero entry waterfront. This is an immaculate 3 Bedroom, 3.5 Bath lakefront home featuring over 3,000 total square feet, stone fireplace, a large 2 stall finished attached garage, also landscaping which includes concrete drive and sidewalks to the lake, field stone rip rap, private beach, stone edge, and several new pines and hardwoods. When you first enter this lake home you will notice subtle but important little extras including a great design mixture of cabin, lake home, and contemporary features. Several upgrades including granite counter-tops, tile, custom cabinets making this the type of lake home that will appeal to everyone. This home is the ideal size for year-round or vacation usage. Beautiful Landscaped Shoreline (Dock not included in the price) Concrete Access to the home Concrete Driveway continues to under garage and to the lakeshore Full Appliance Package included One-Story with Full Walkout Lower Level Nearly 3,000 square feet of living area 3 Bedrooms 3.5 Bathrooms Main Floor Gas Fireplace Custom Kitchen Cabinets Granite Countertops and Island Main Floor Mudroom Walk-in Master Closet Lower Family room and Wetbar Safe Room Large full underneath garage 1+ acre of land 120' of Rip Rapped Shoreline Custom Trim work
|
- 3 Total Bedrooms
- 3 Full Baths
- 1 Half Bath
- 1530 SF
- 1.38 Acres
- Built in 2018
- 1 Story
- Ranch Style
- Full Basement
- 1530 Lower Level SF
- Lower Level: Finished, Walk Out
- 2 Lower Level Bedrooms
- 2 Lower Level Bathrooms
- Open Kitchen
- Granite Kitchen Counter
- Oven/Range
- Refrigerator
- Dishwasher
- Microwave
- Garbage Disposal
- Washer
- Dryer
- Ceramic Tile Flooring
- Hardwood Flooring
- Entry Foyer
- Living Room
- Family Room
- Primary Bedroom
- Walk-in Closet
- Bonus Room
- Kitchen
- Laundry
- Private Guestroom
- First Floor Primary Bedroom
- First Floor Bathroom
- 1 Fireplace
- Propane Stove
- Forced Air
- 2 Heat/AC Zones
- Propane Fuel
- 200 Amps
- Frame Construction
- Hardi-Board Siding
- Asphalt Shingles Roof
- Attached Garage
- 2 Garage Spaces
- Community Water
- Private Septic
- Deck
- Patio
- Open Porch
- Covered Porch
- Driveway
- Survey
- Subdivision: Sundown Lake
- Lake View
- Private View
- Scenic View
- Beach Rights Waterfront
- Water Frontage: 120
- Community: The Coves of Sundown Lake
- $7,632 Total Tax
- $67 per month Maintenance
- HOA: Sundown Lake Hoa
- Dev: The Coves of Sundown Lake
- HOA Contact: 641-777-1936
|
|
Lake Homes And Farms Realty
|
Listing data is deemed reliable but is NOT guaranteed accurate.
|



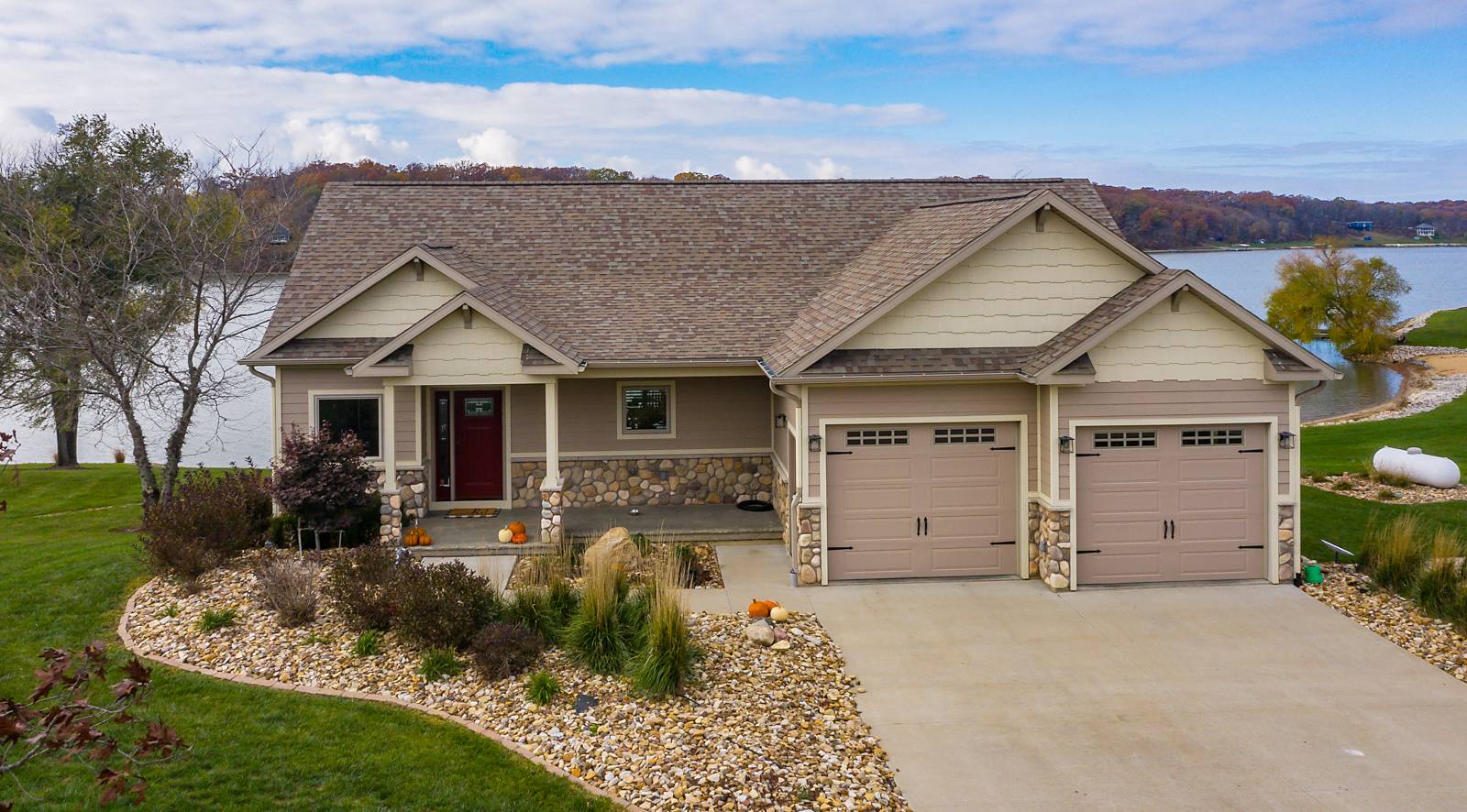


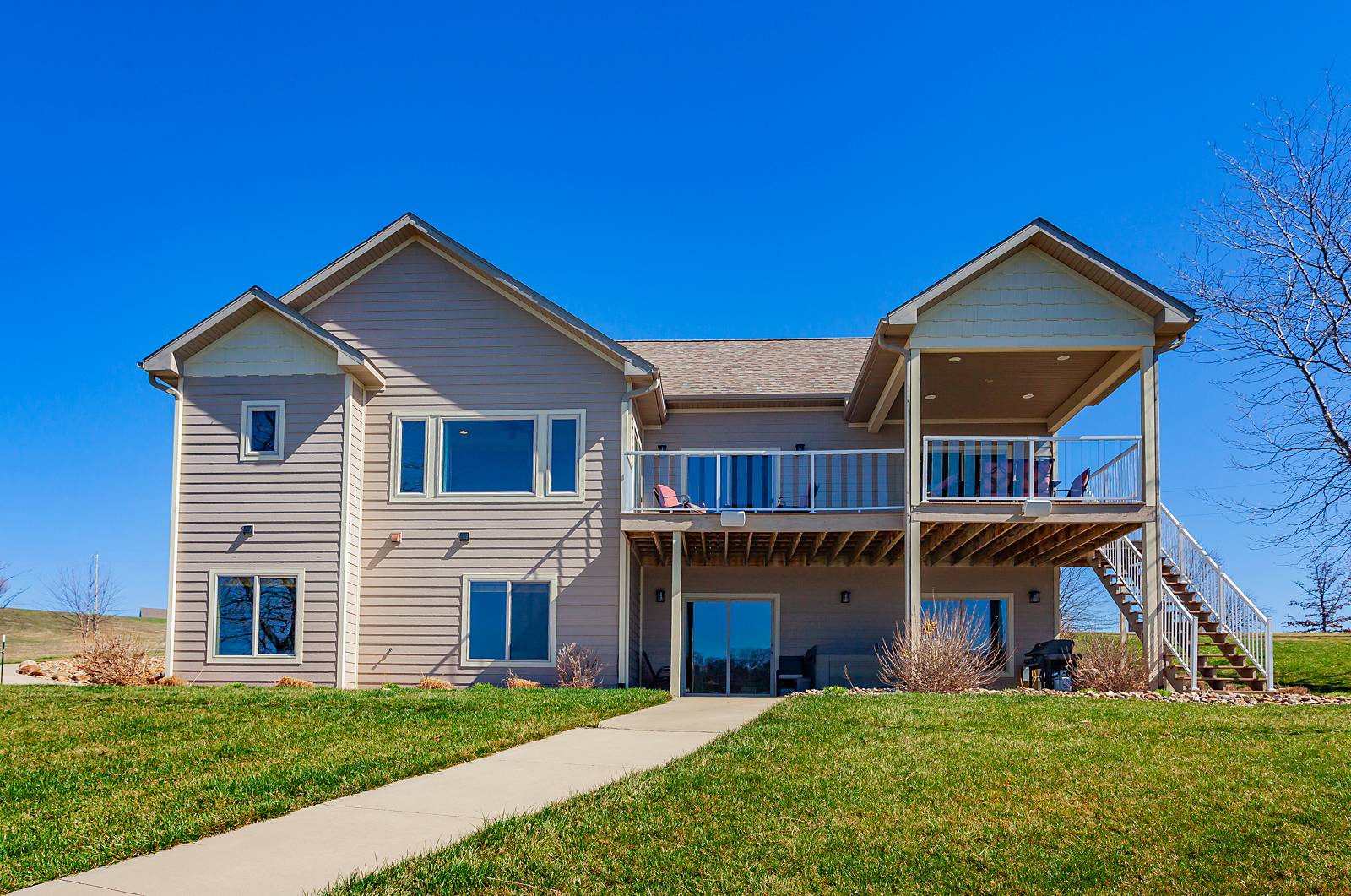 ;
;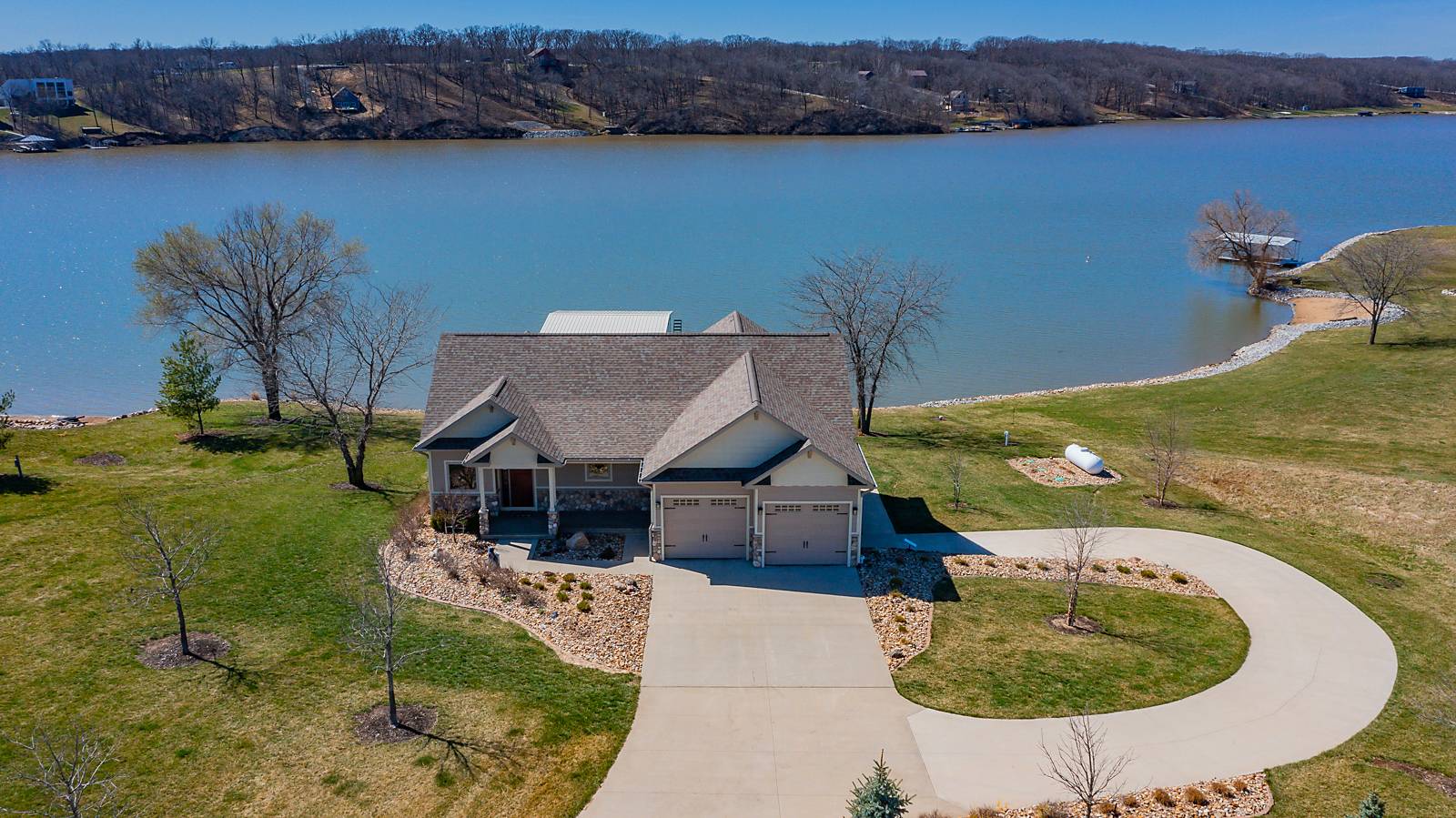 ;
;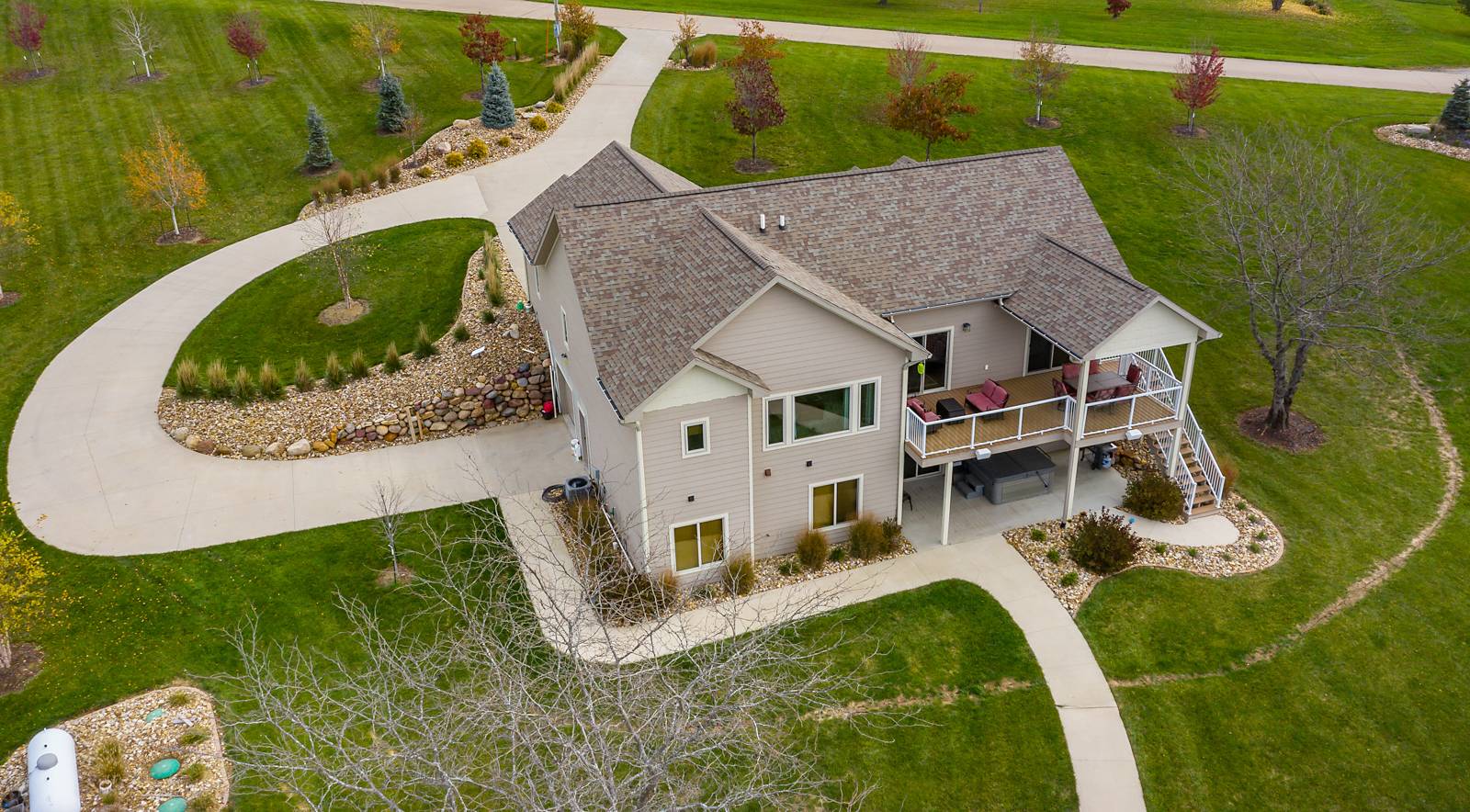 ;
;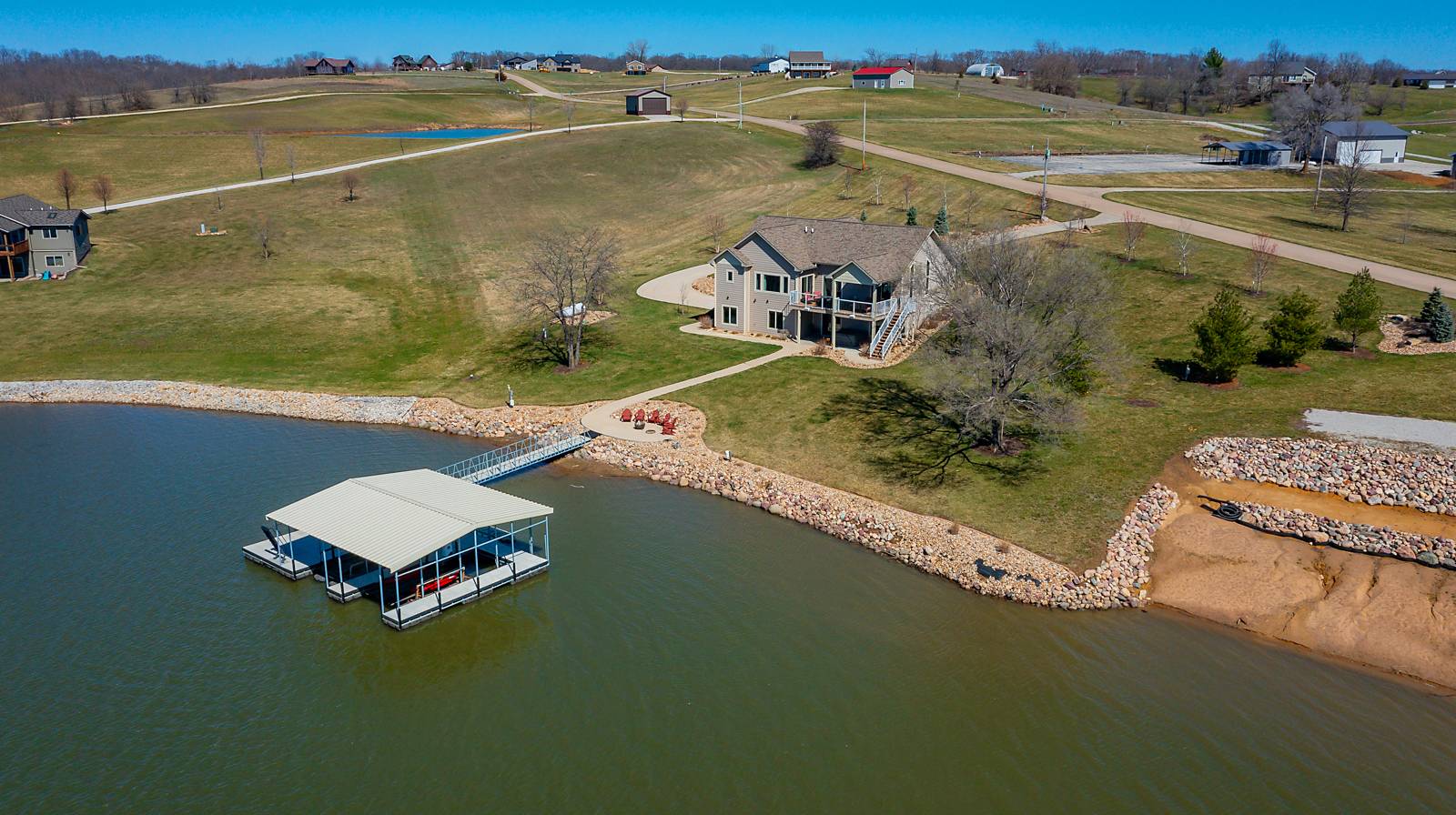 ;
;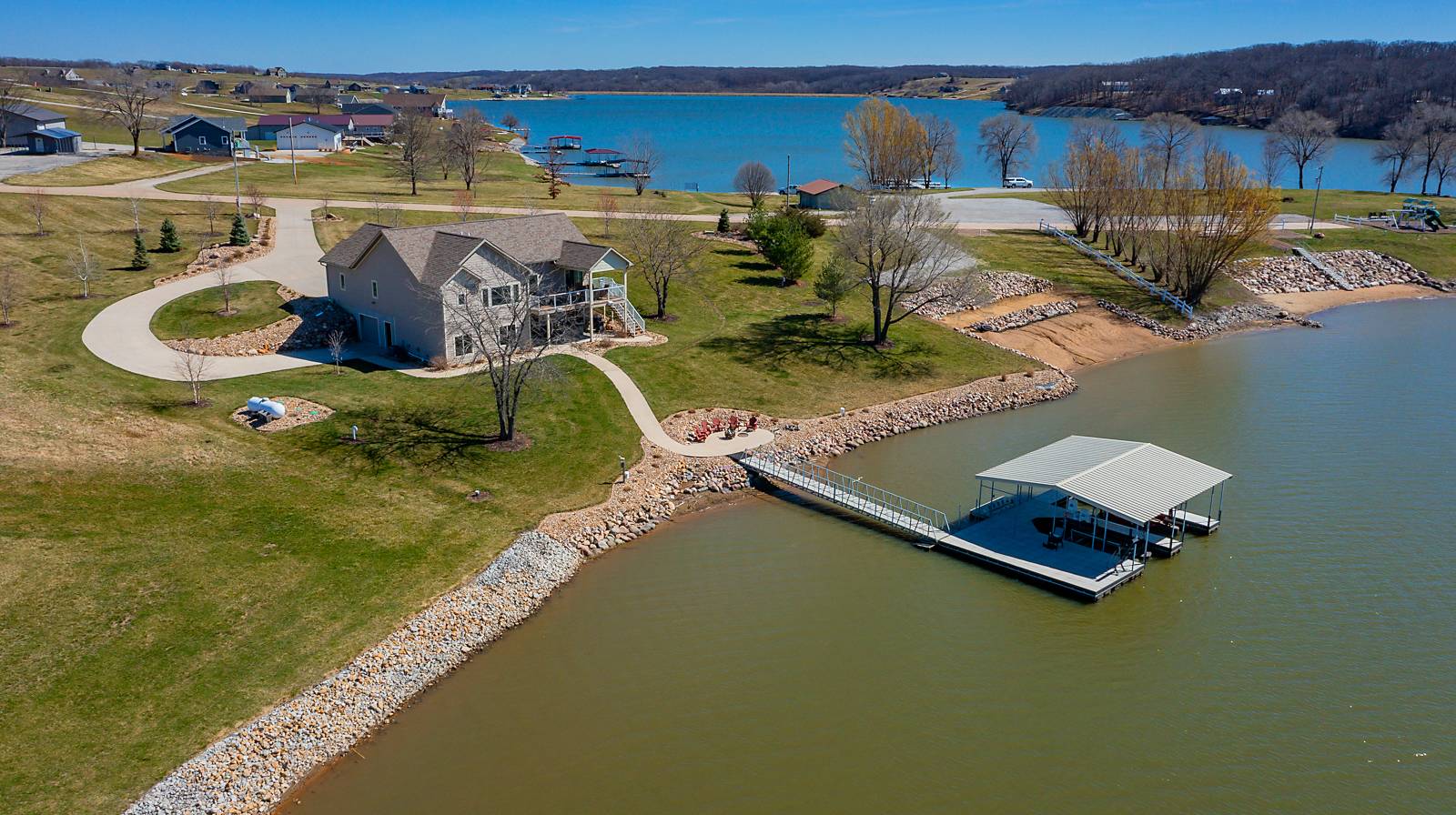 ;
;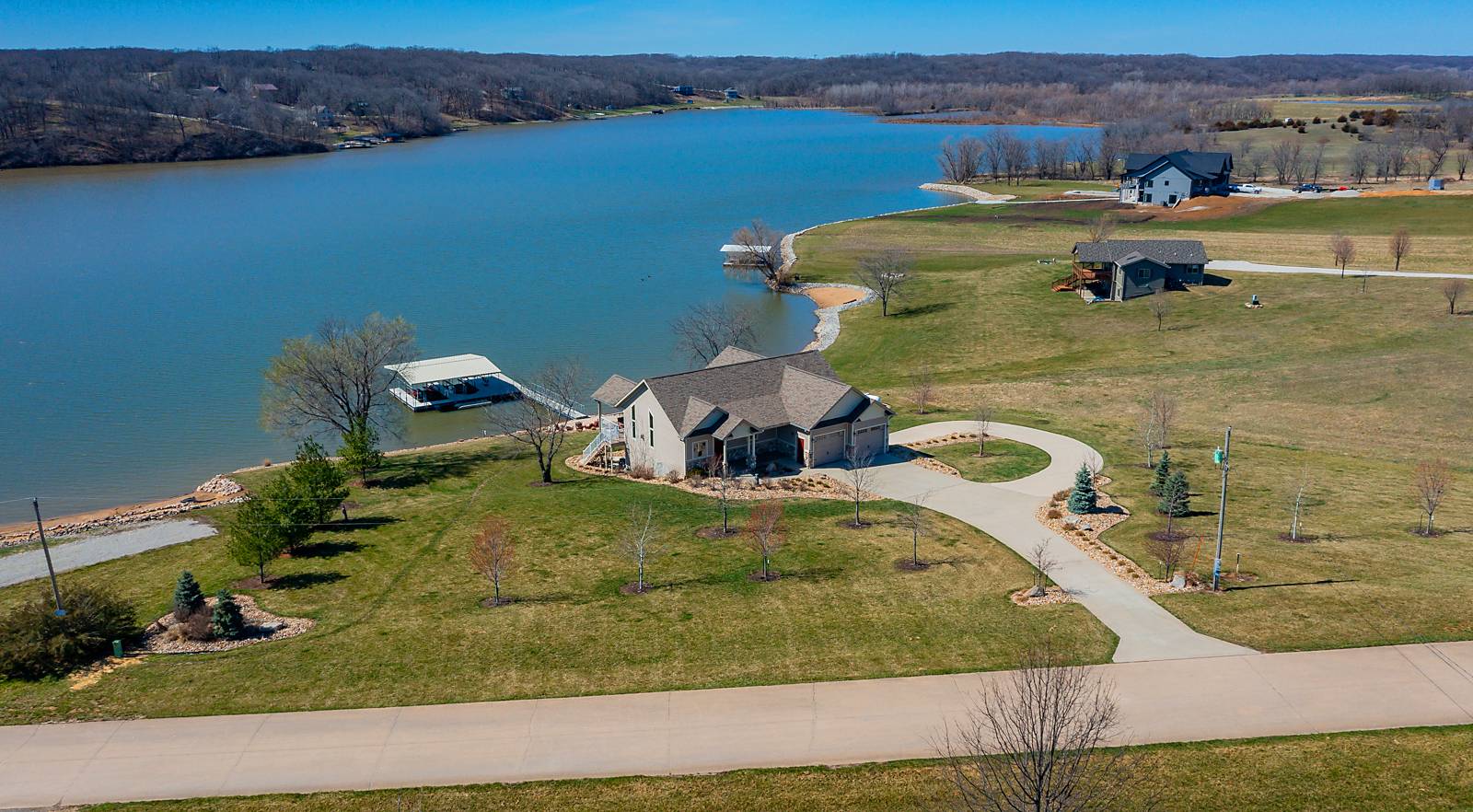 ;
;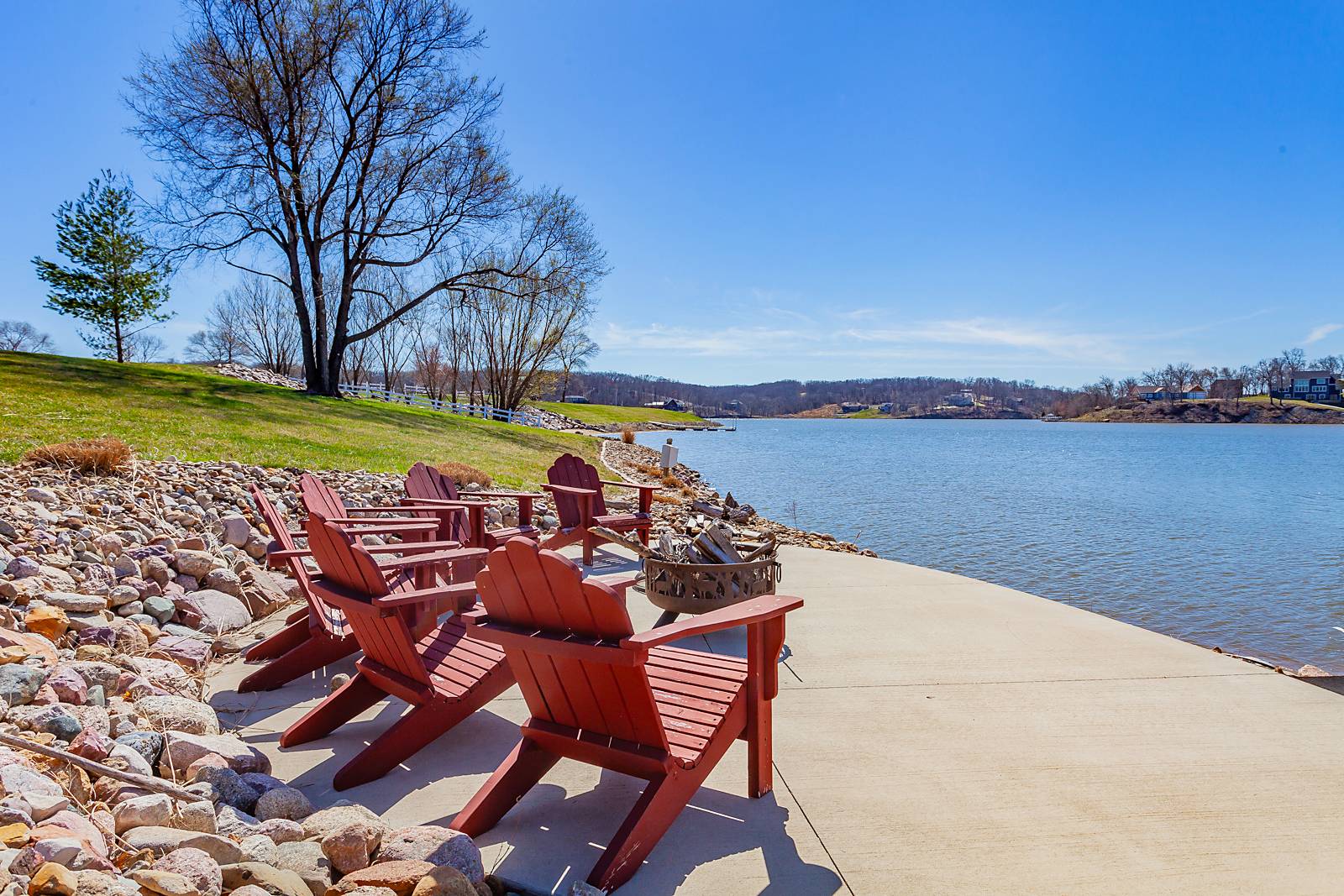 ;
;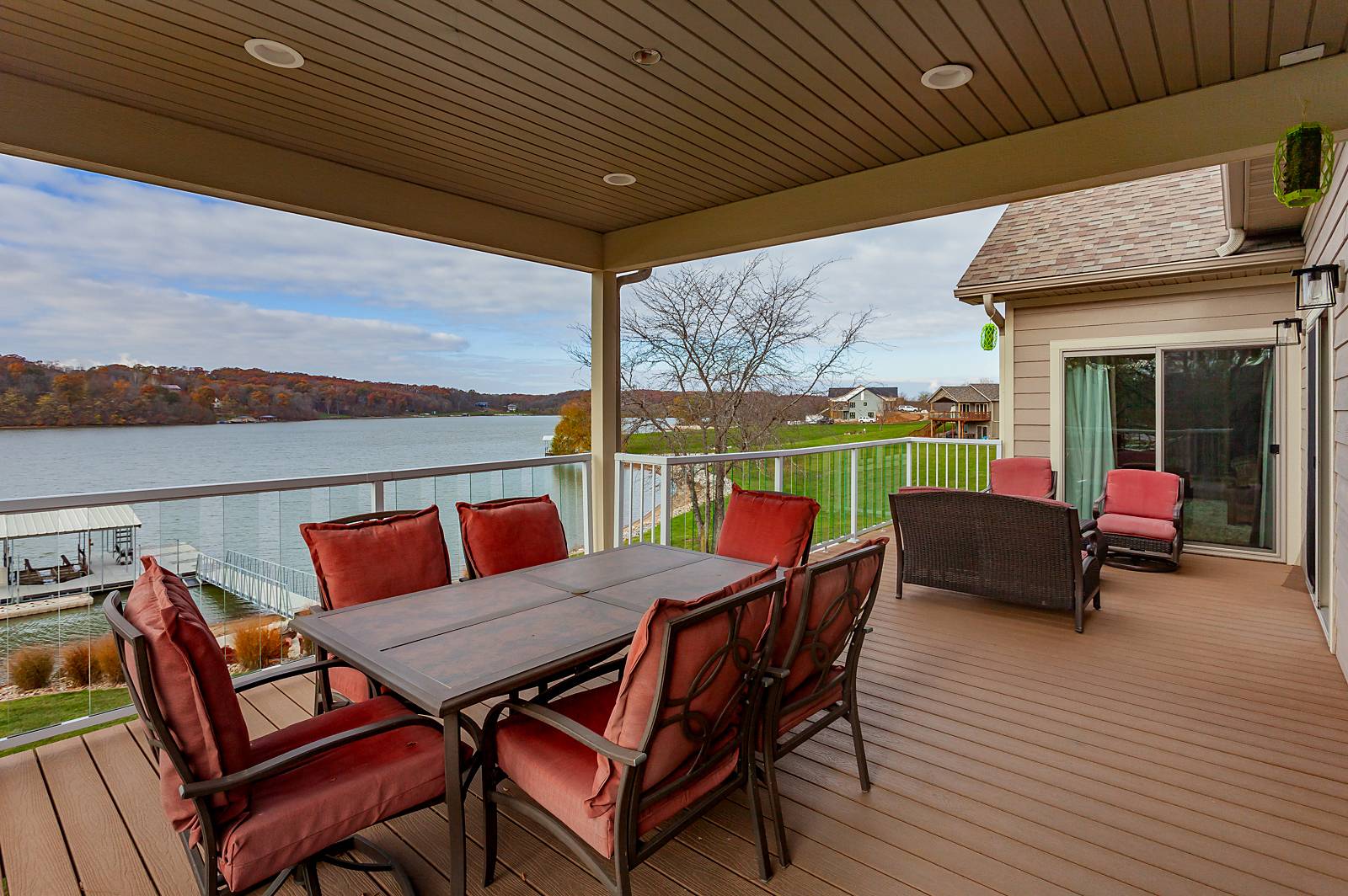 ;
;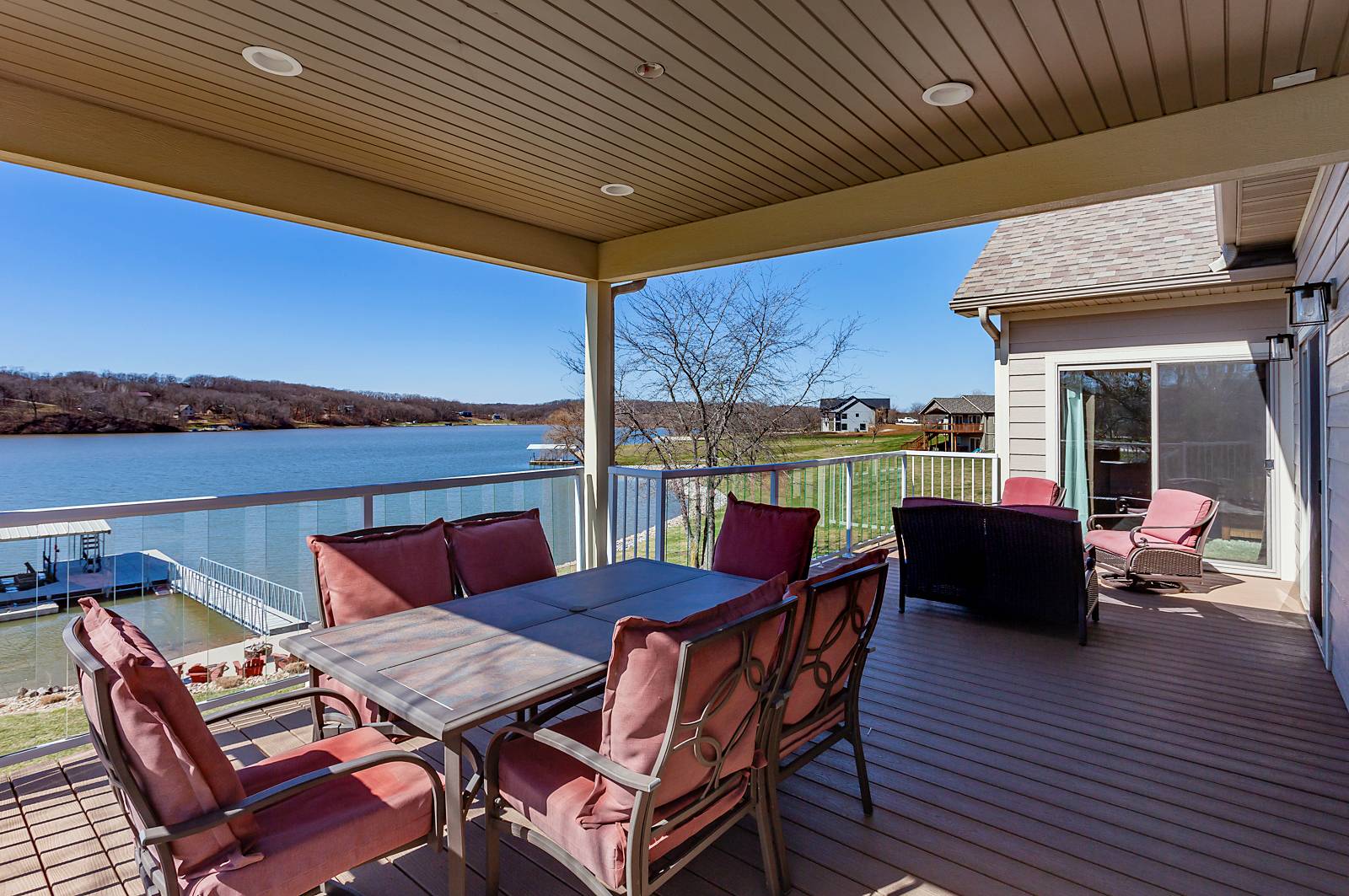 ;
;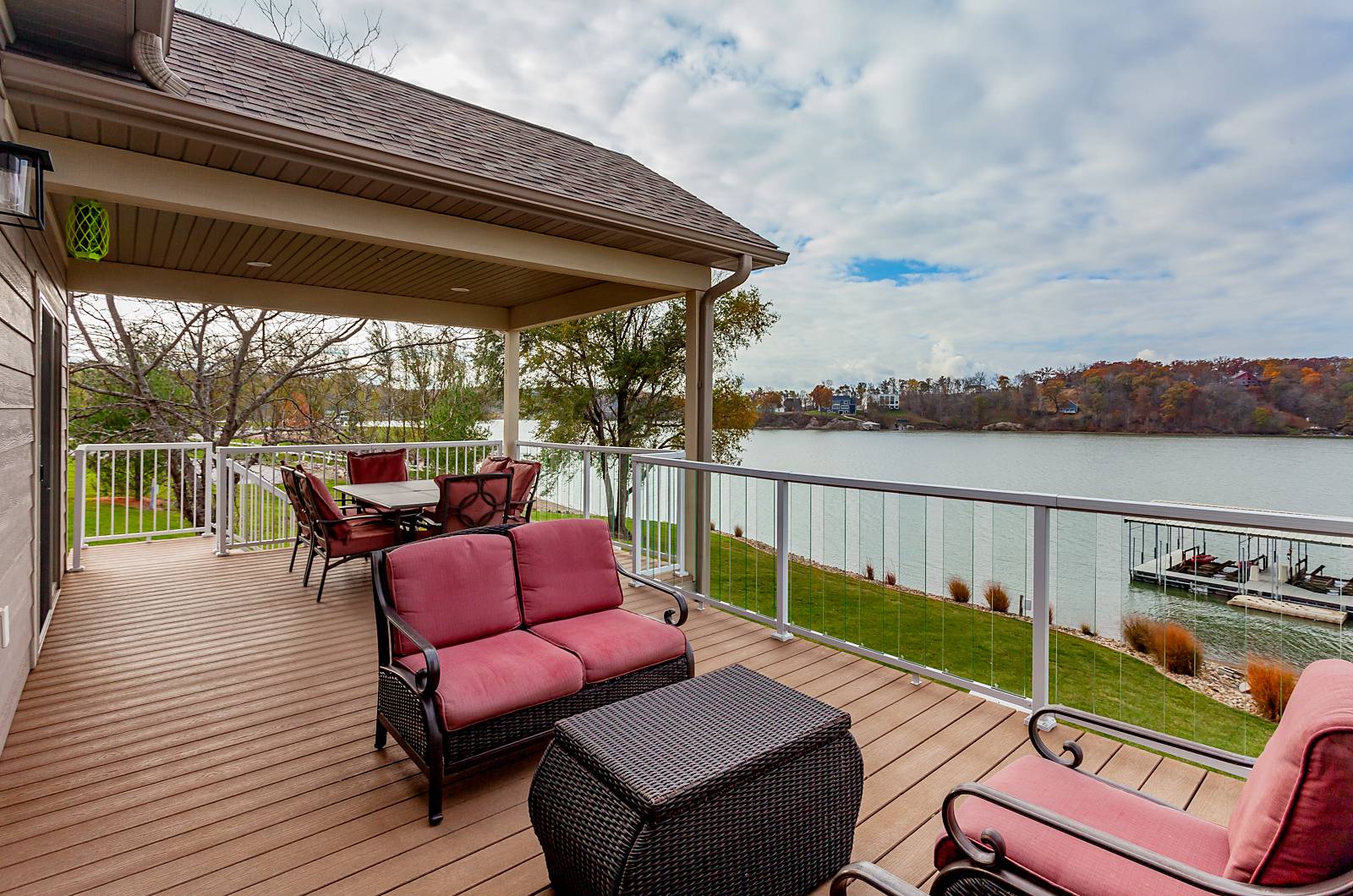 ;
;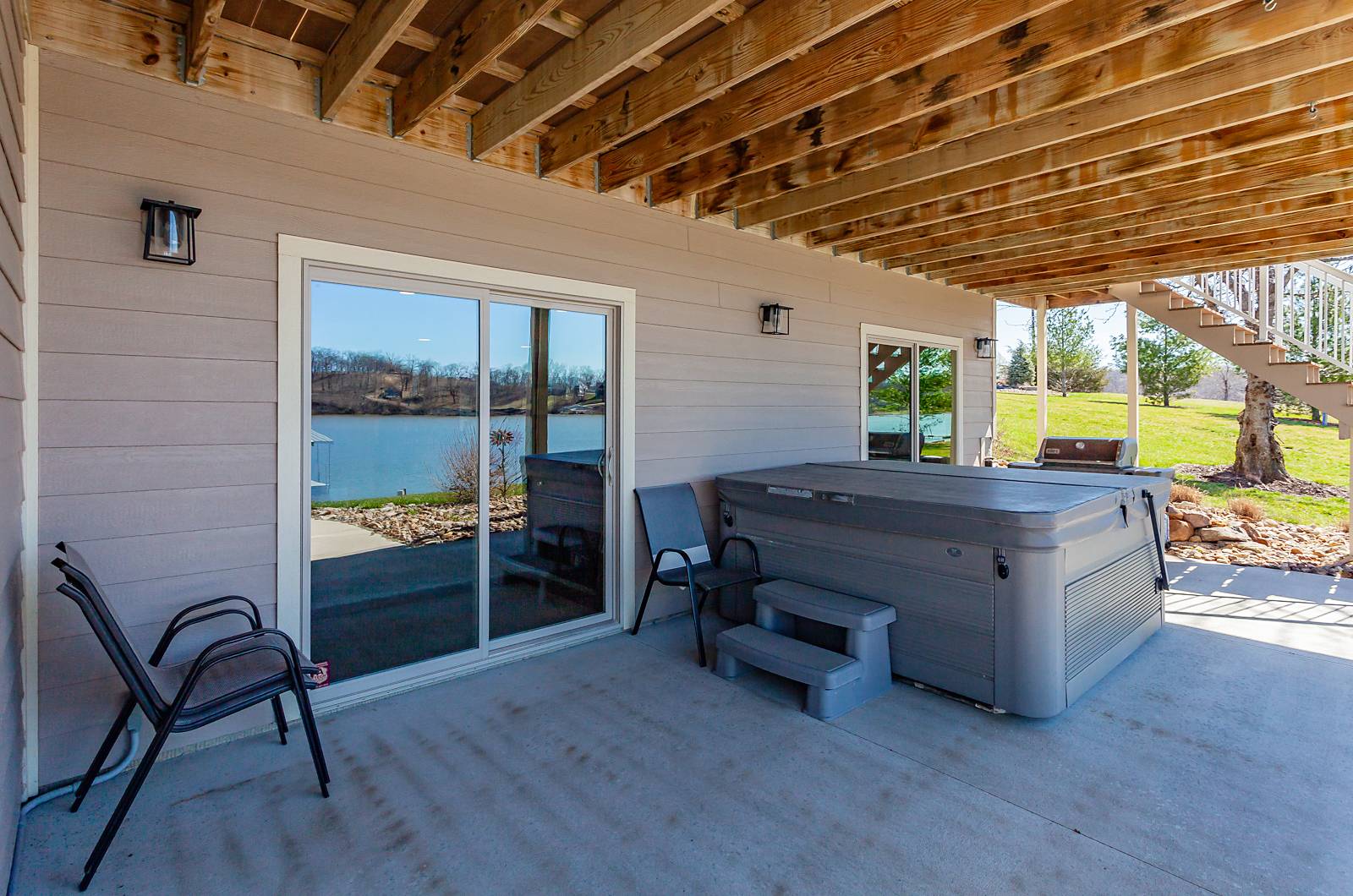 ;
;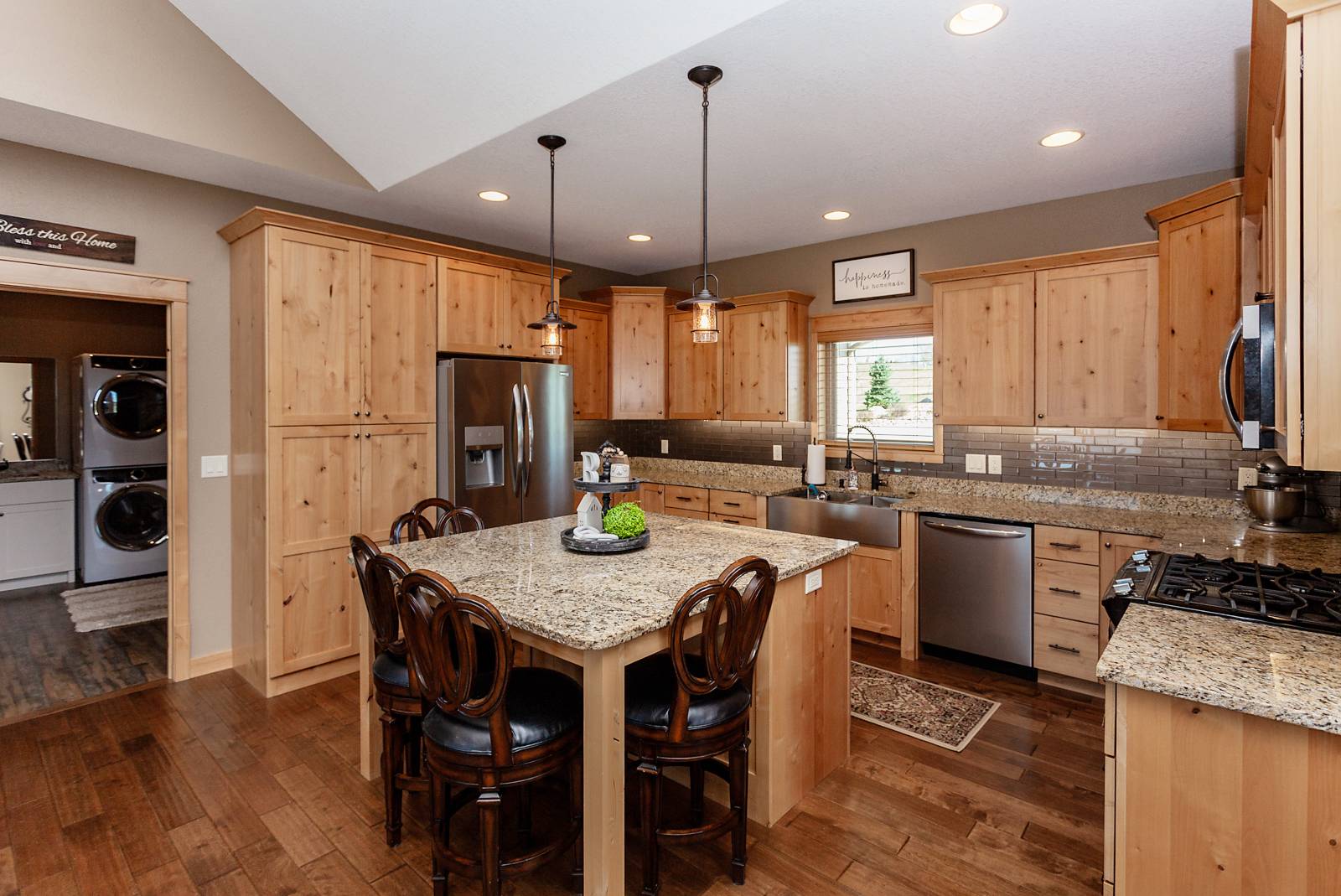 ;
;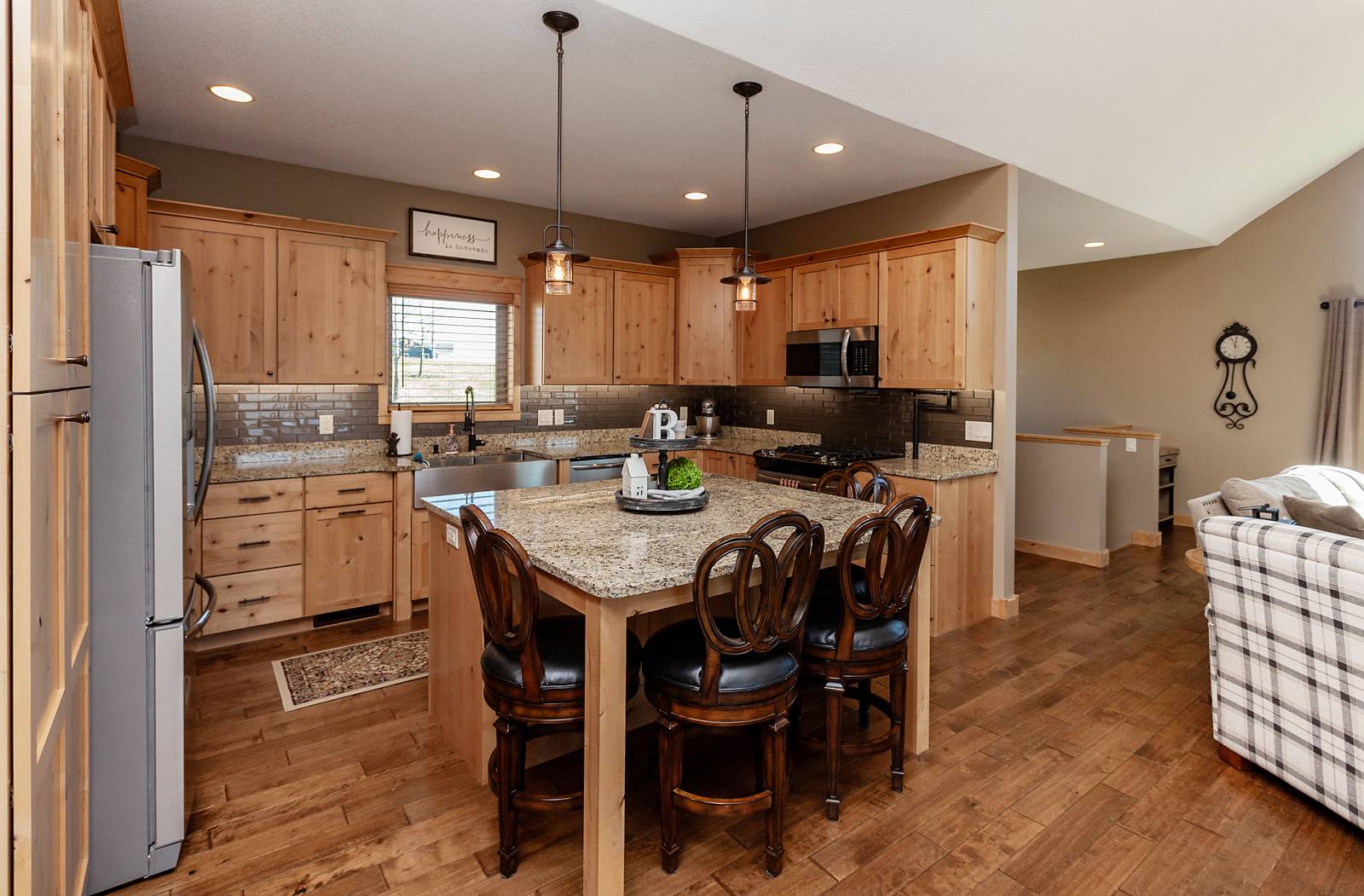 ;
;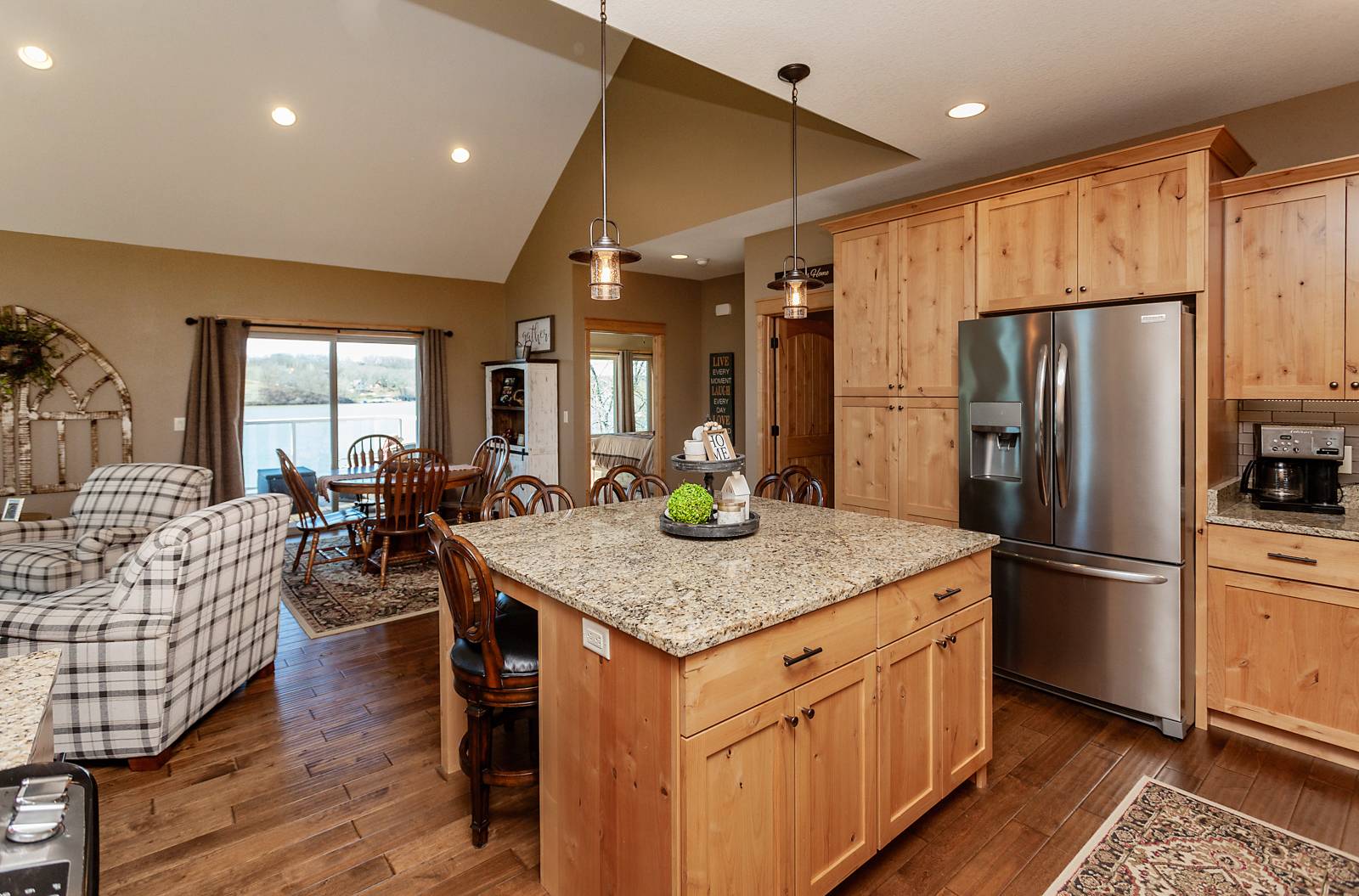 ;
;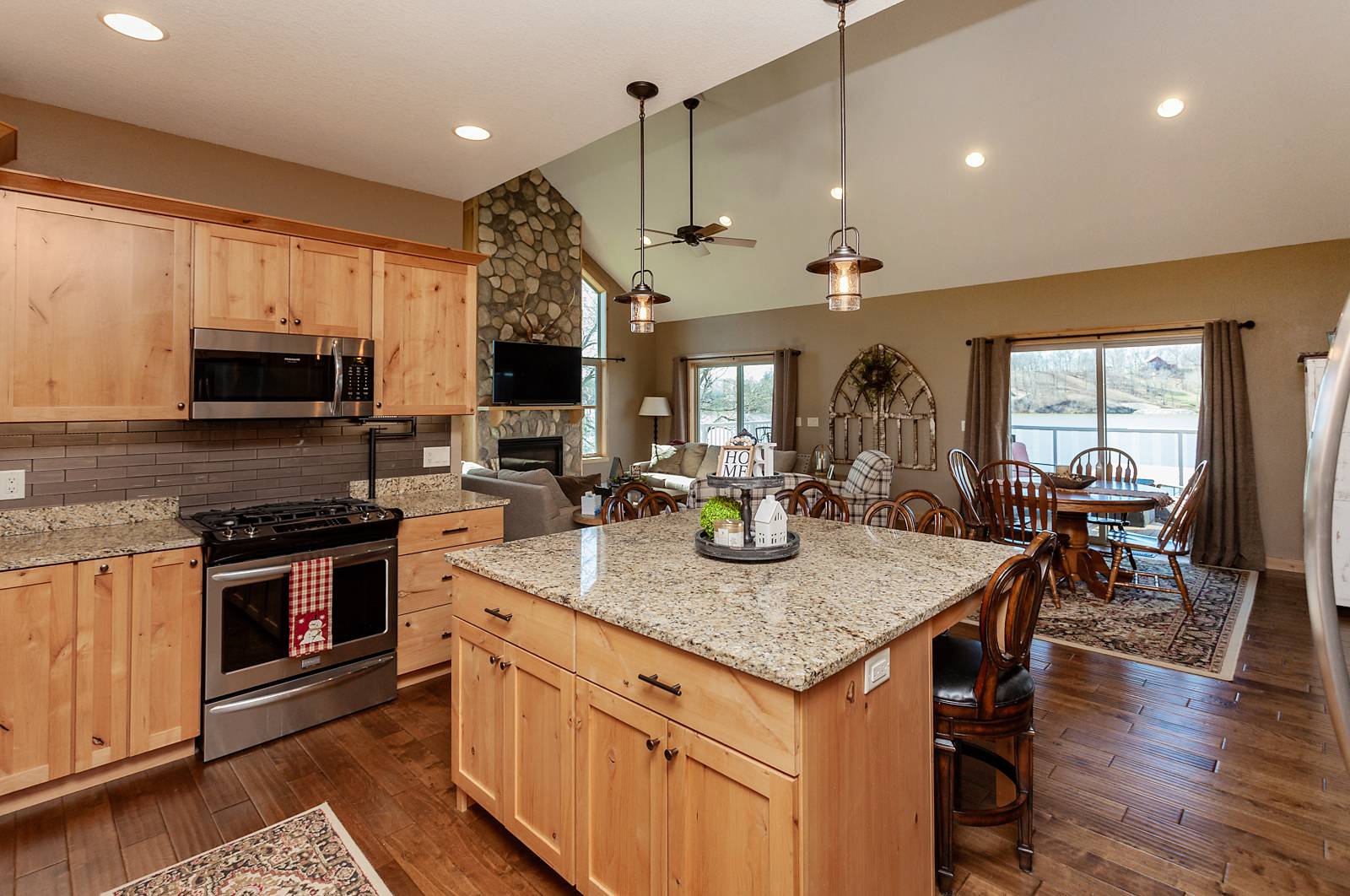 ;
;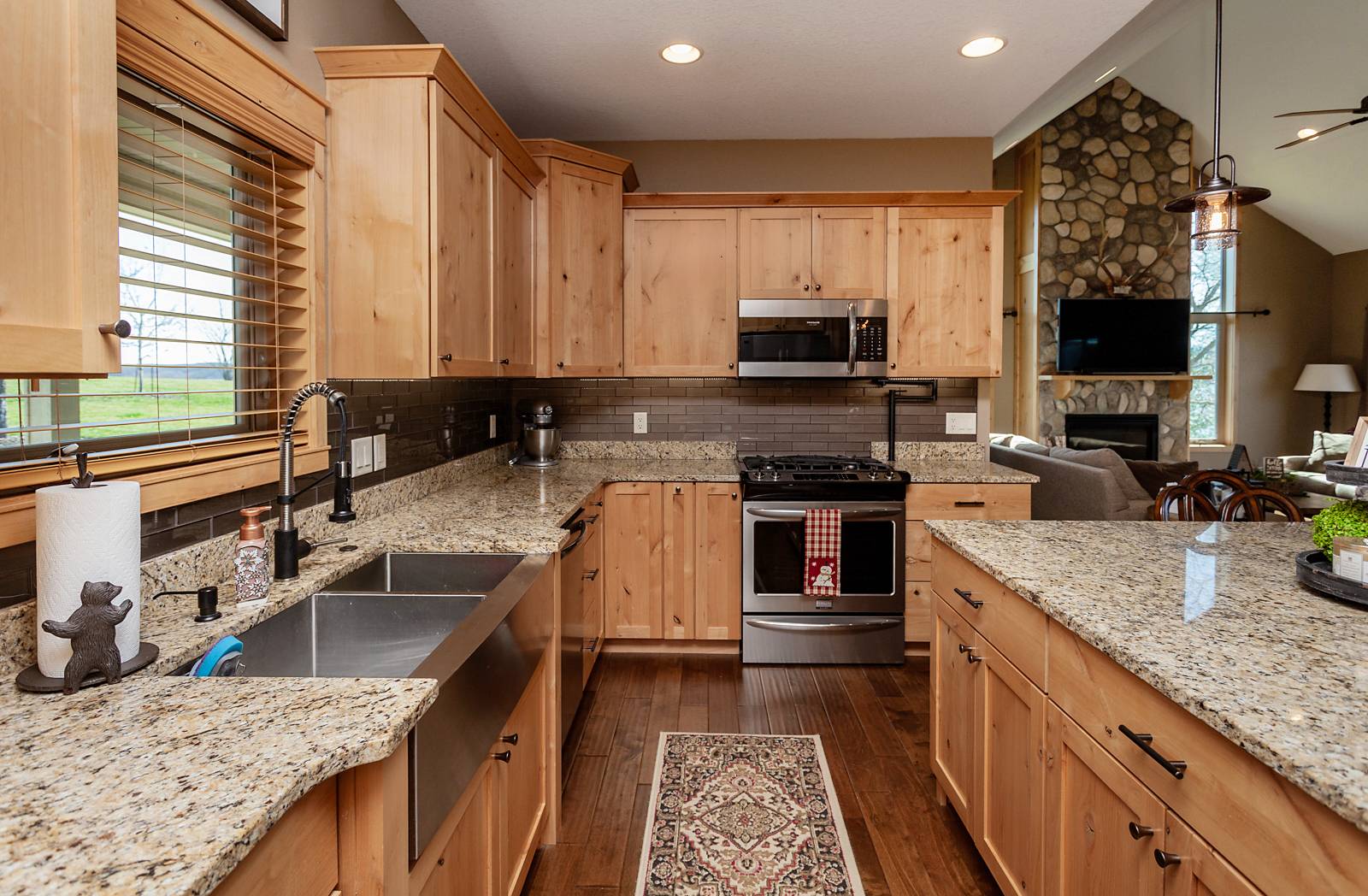 ;
;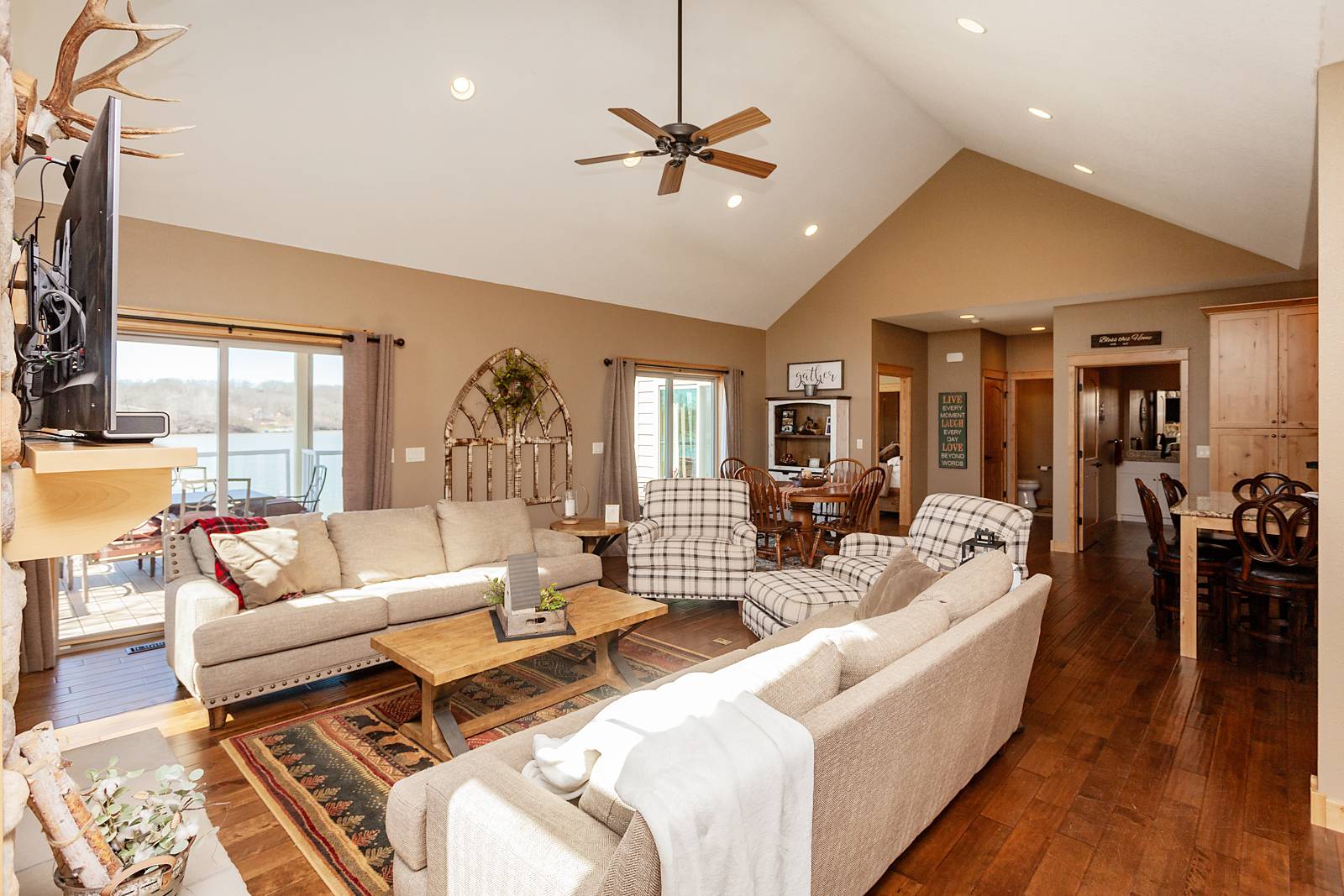 ;
;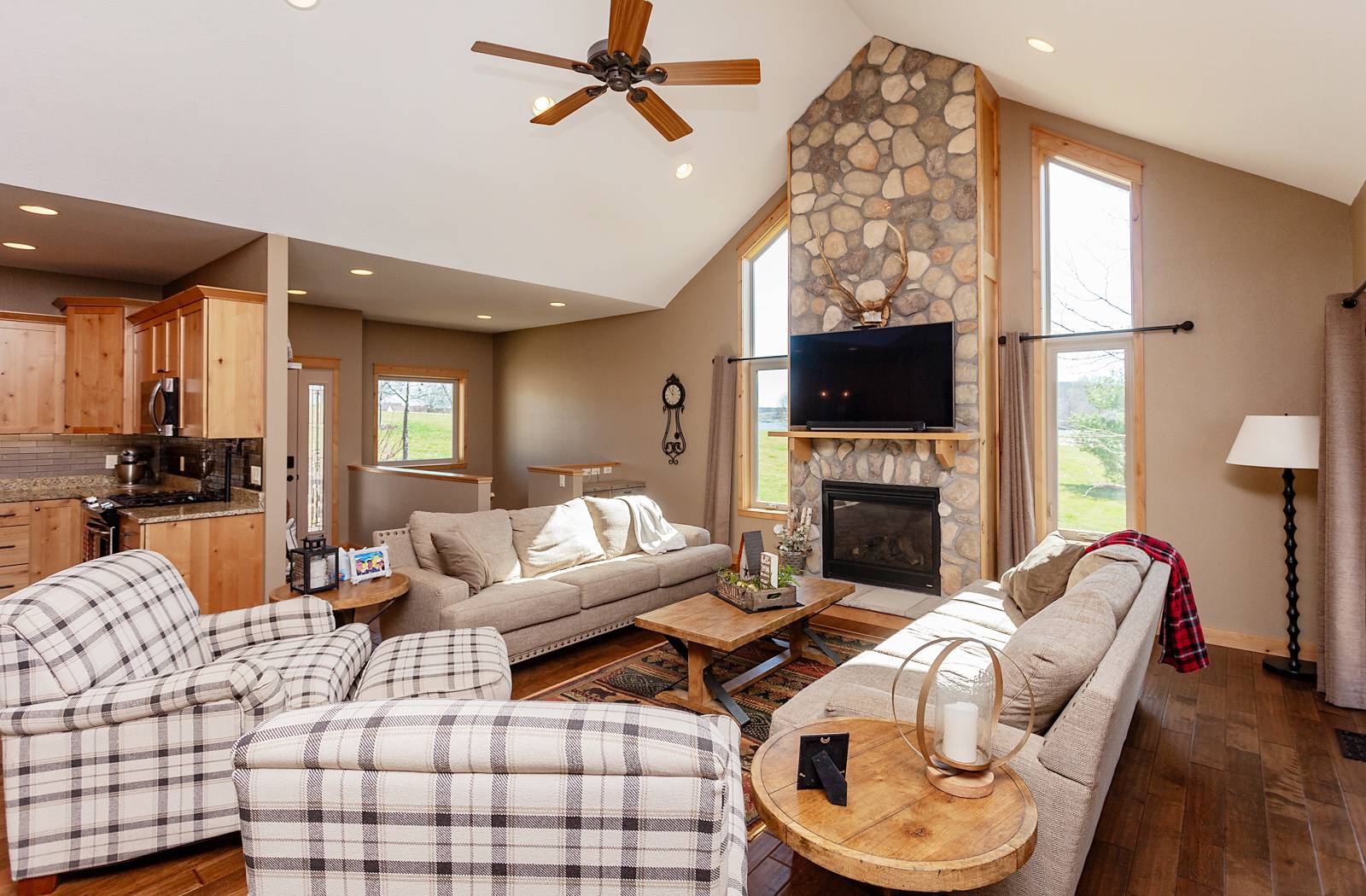 ;
;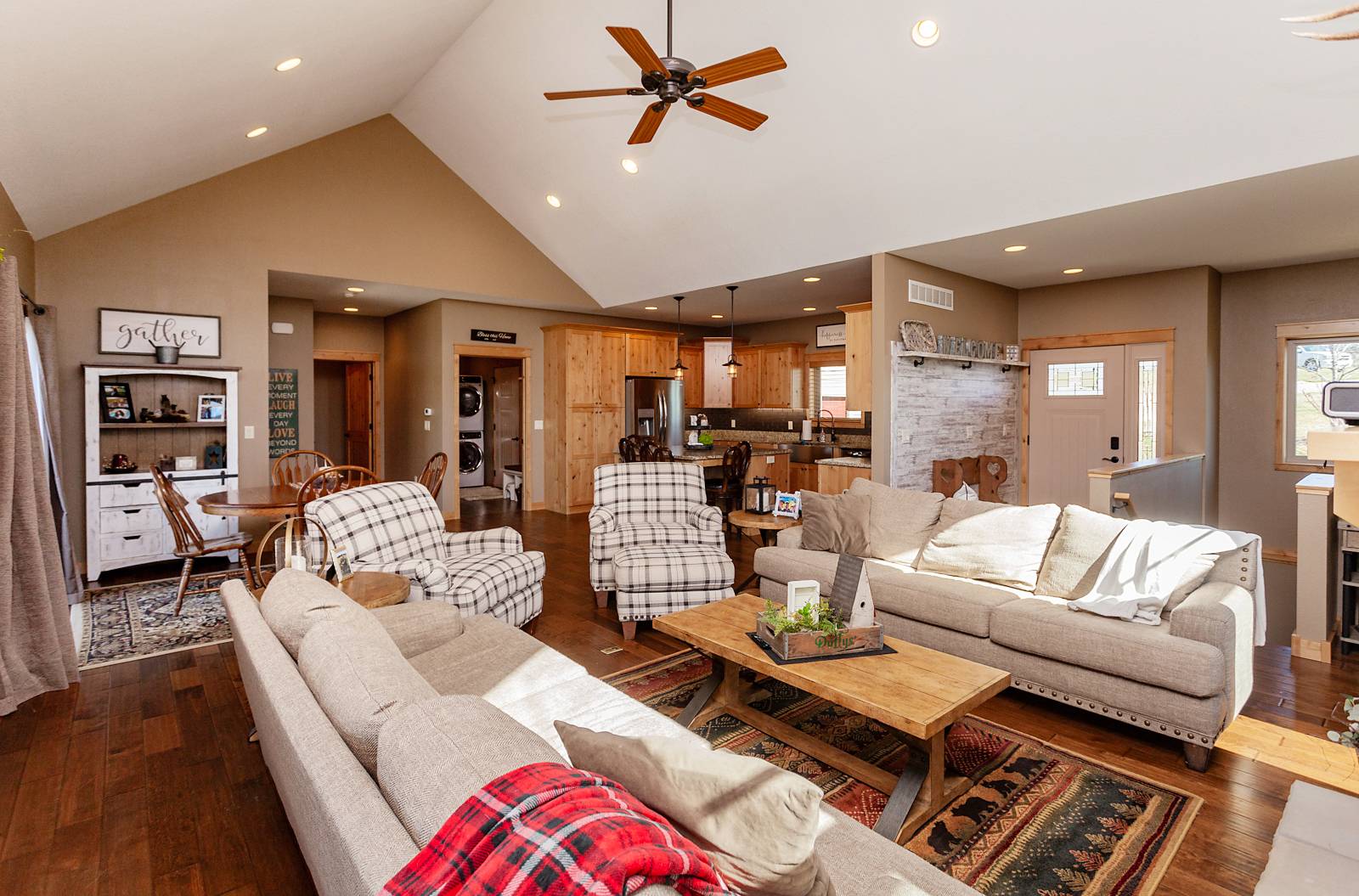 ;
;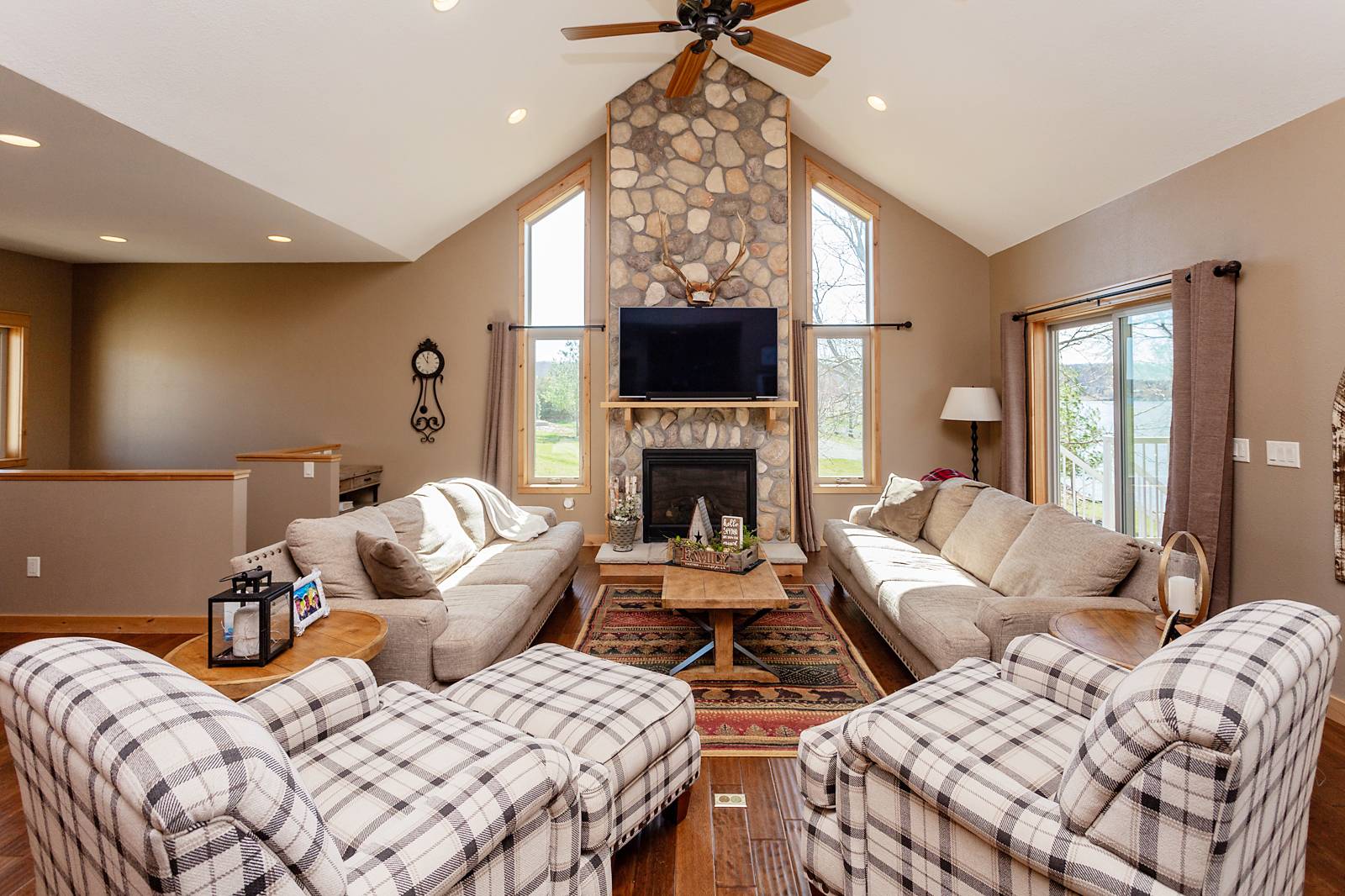 ;
;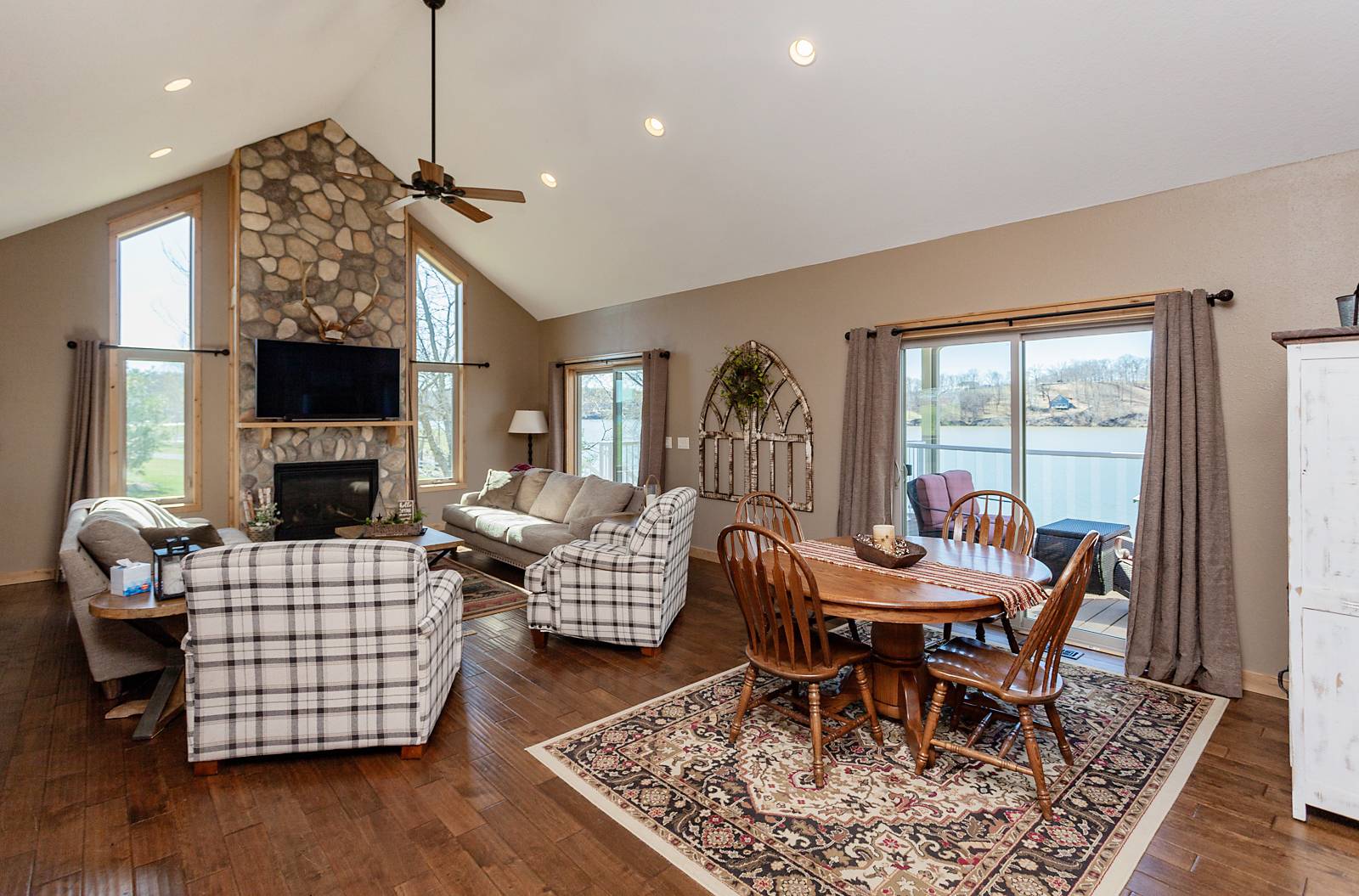 ;
;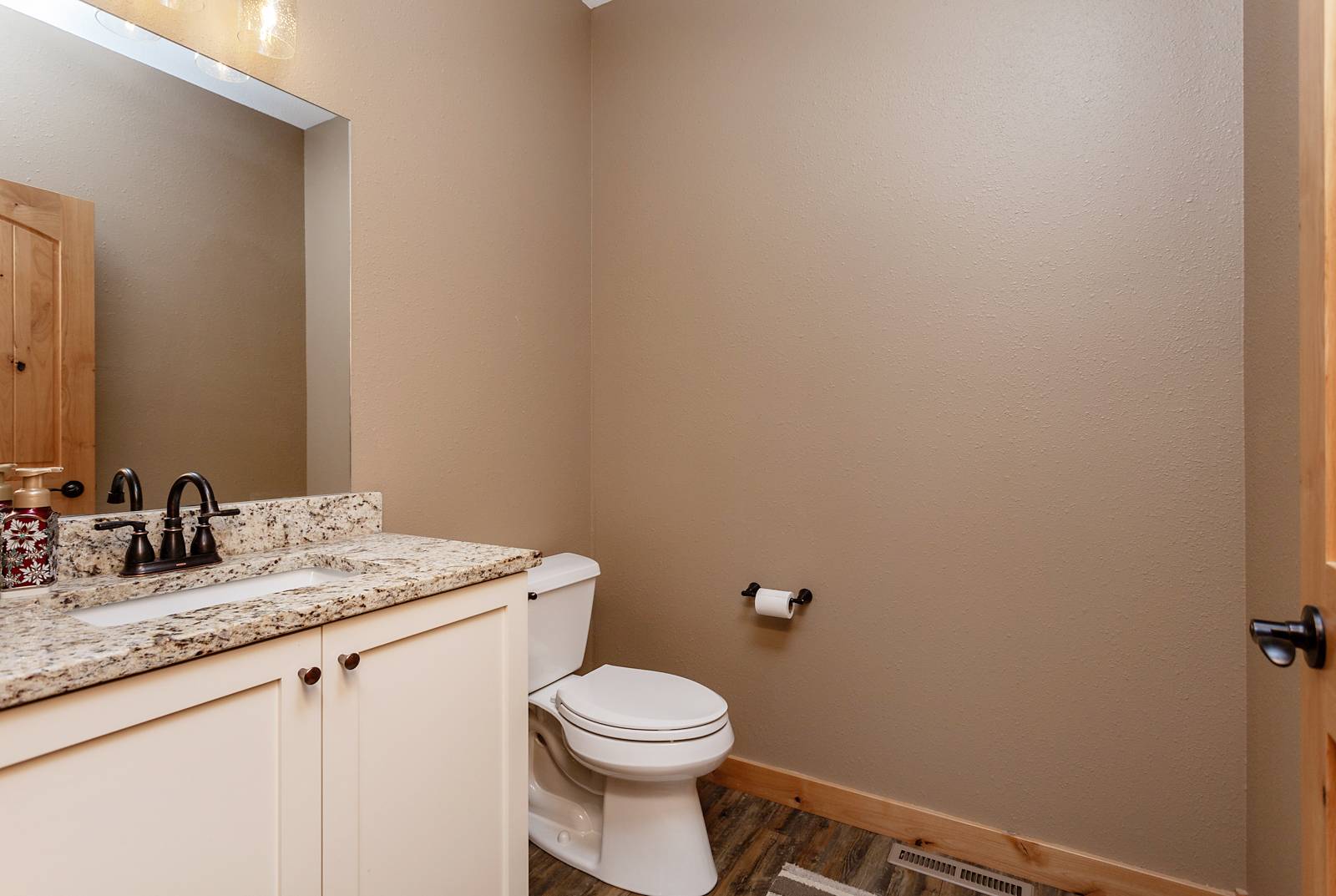 ;
;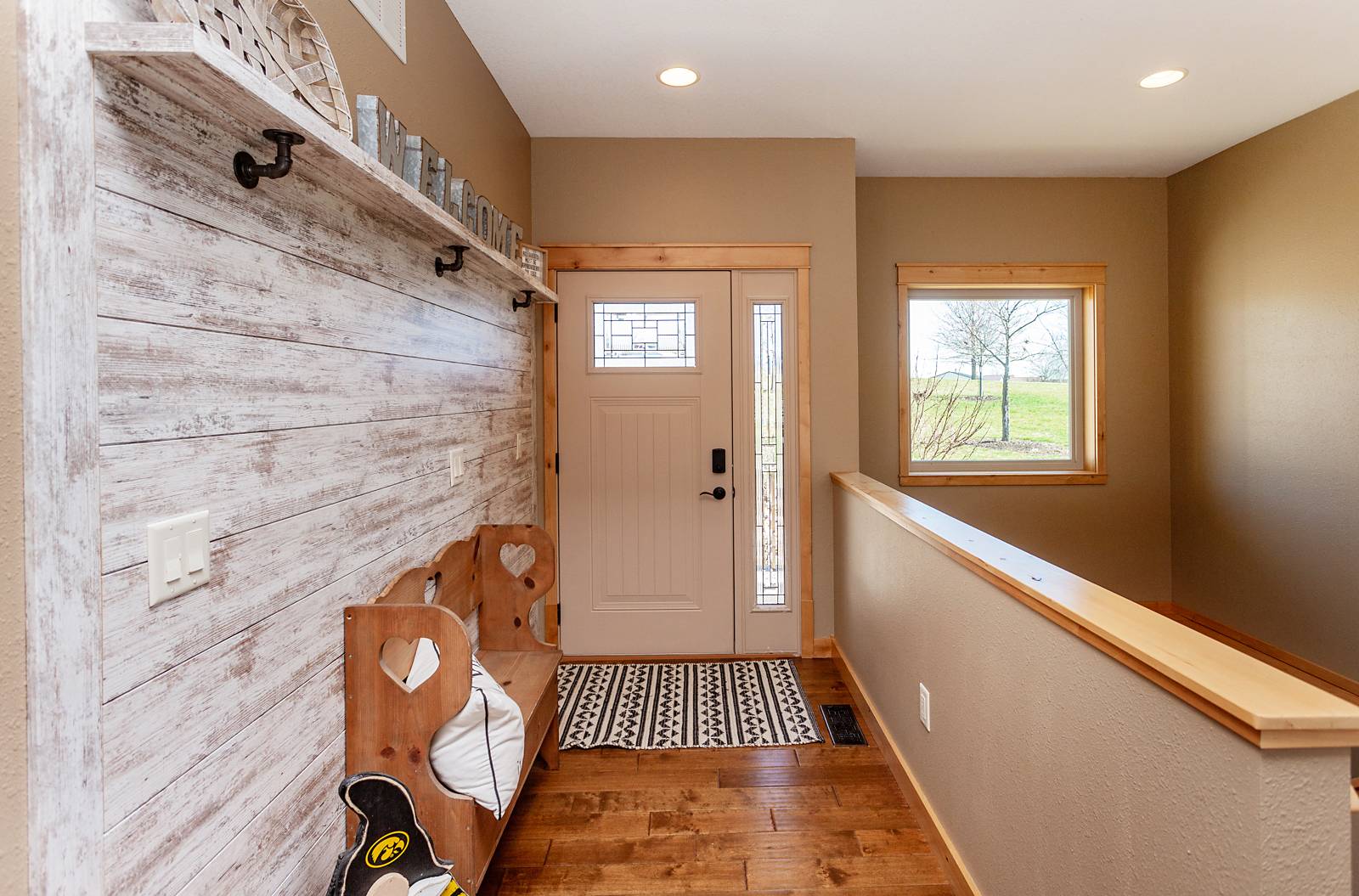 ;
;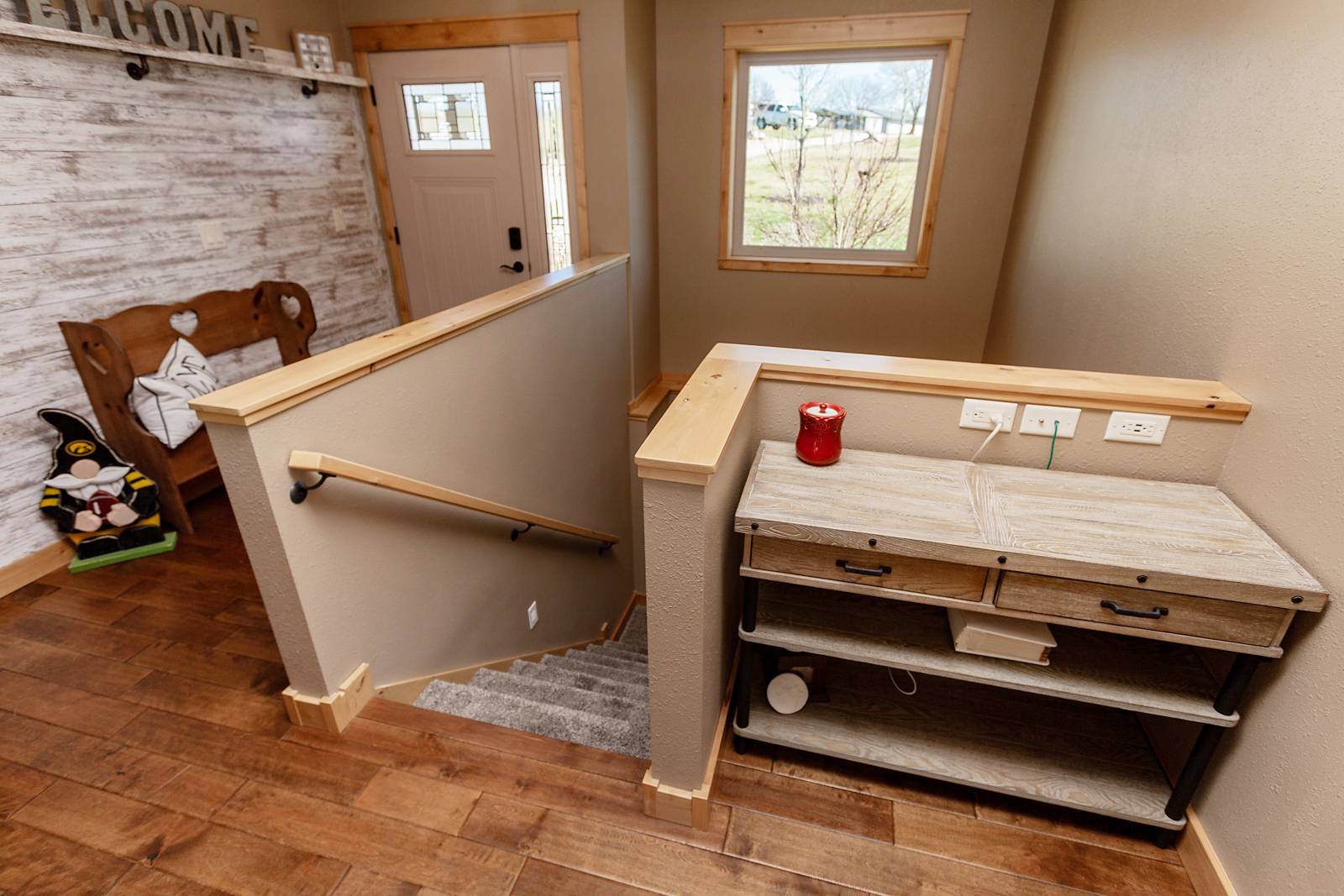 ;
;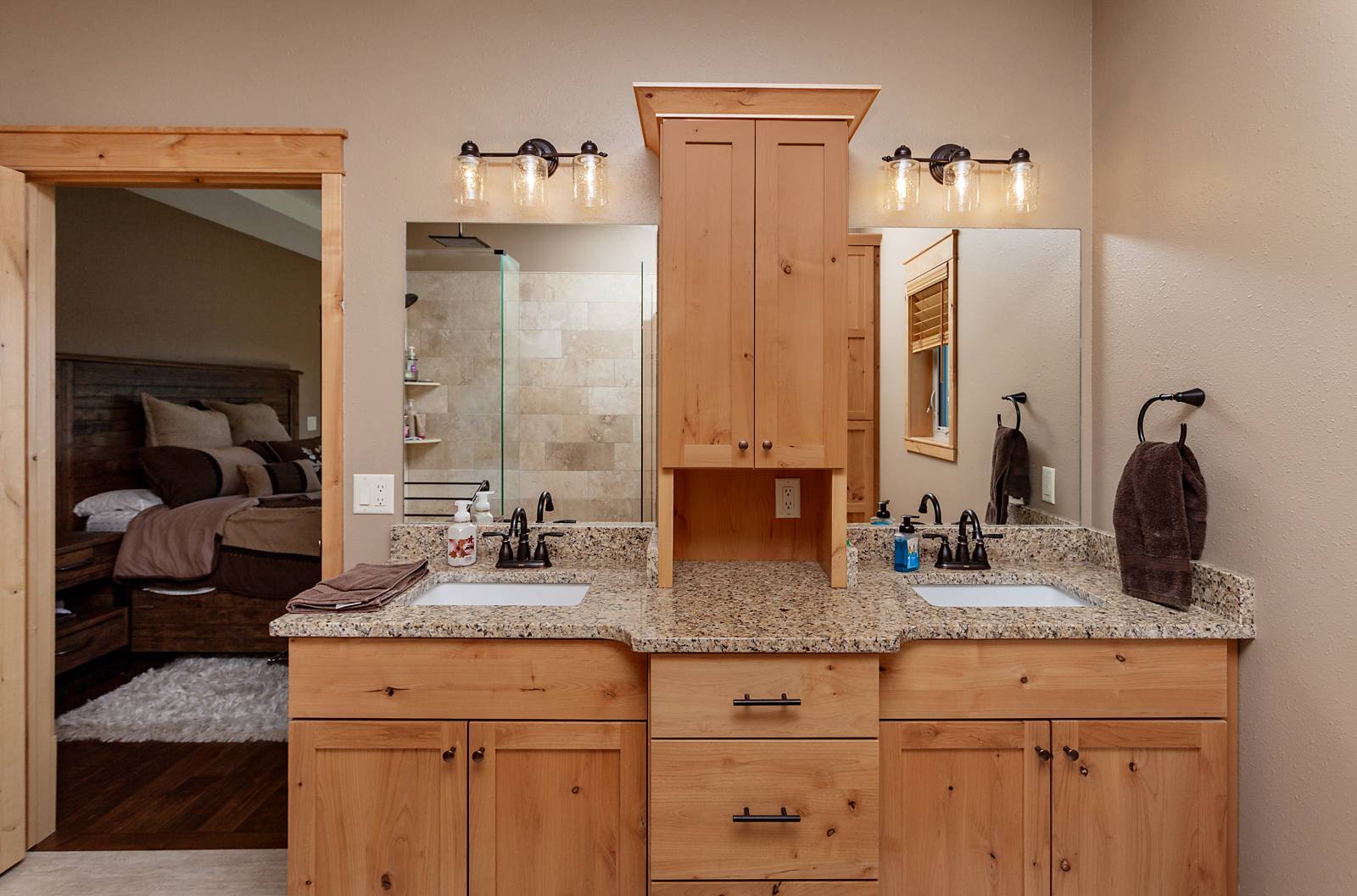 ;
;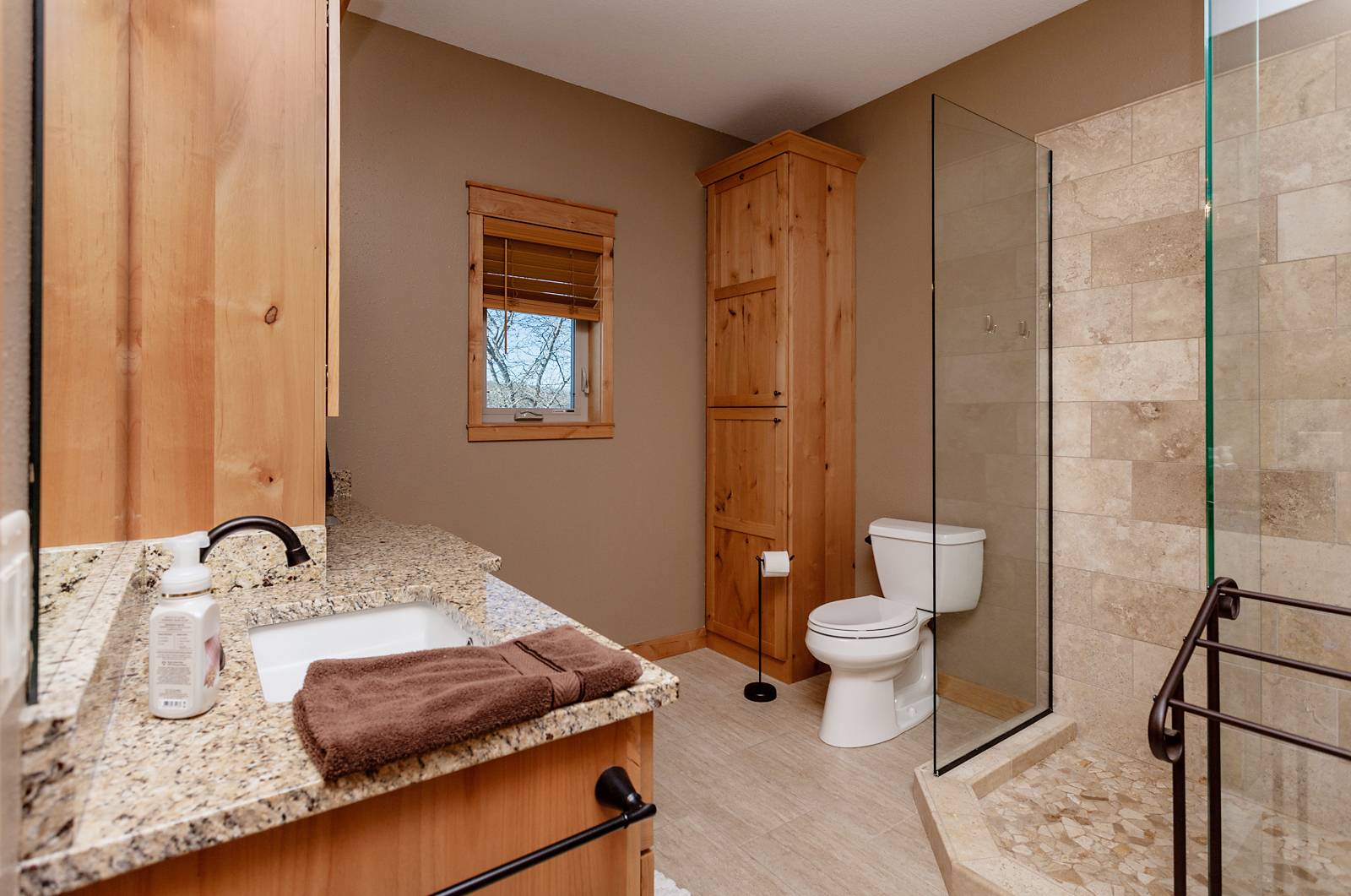 ;
;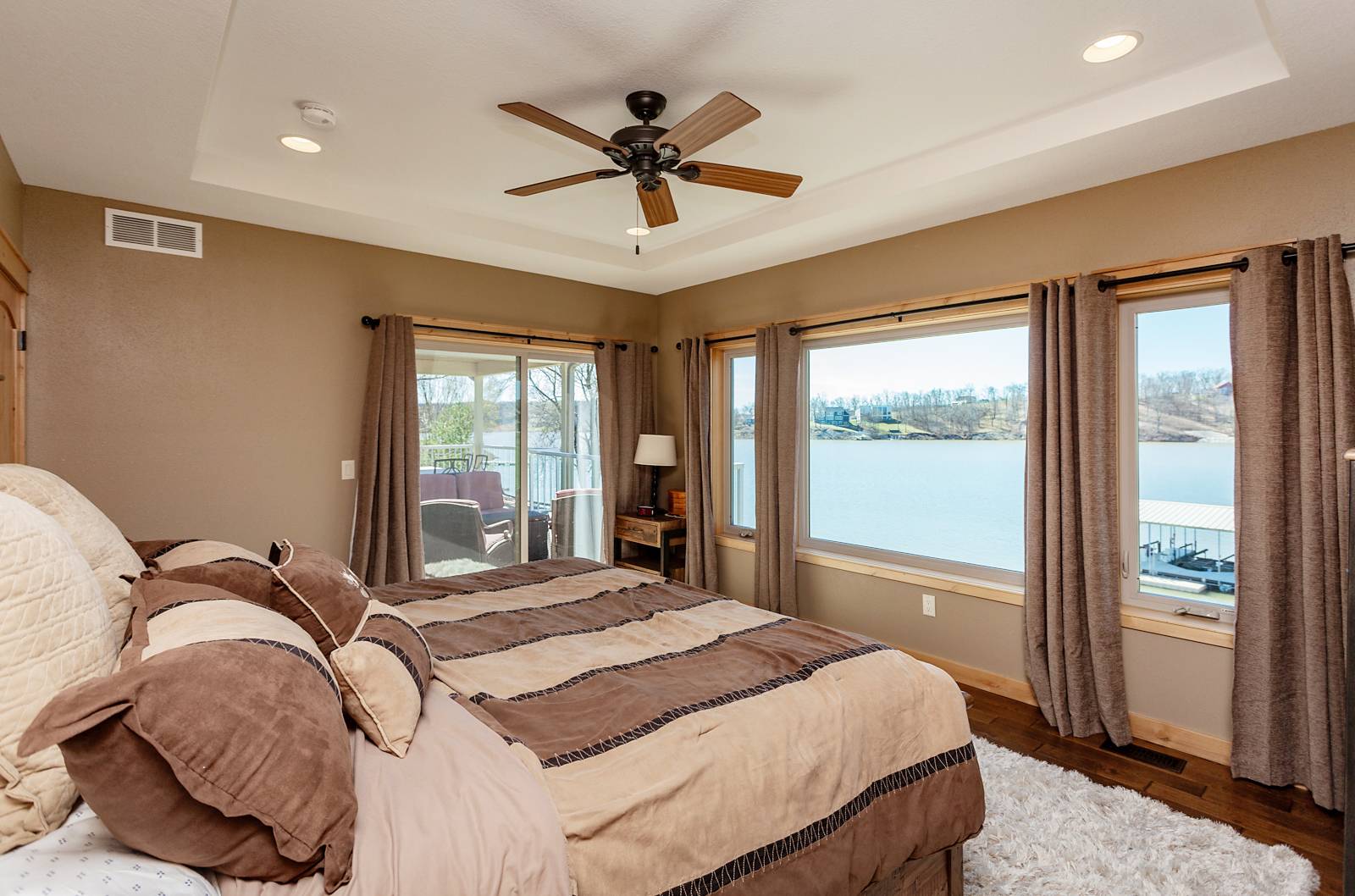 ;
;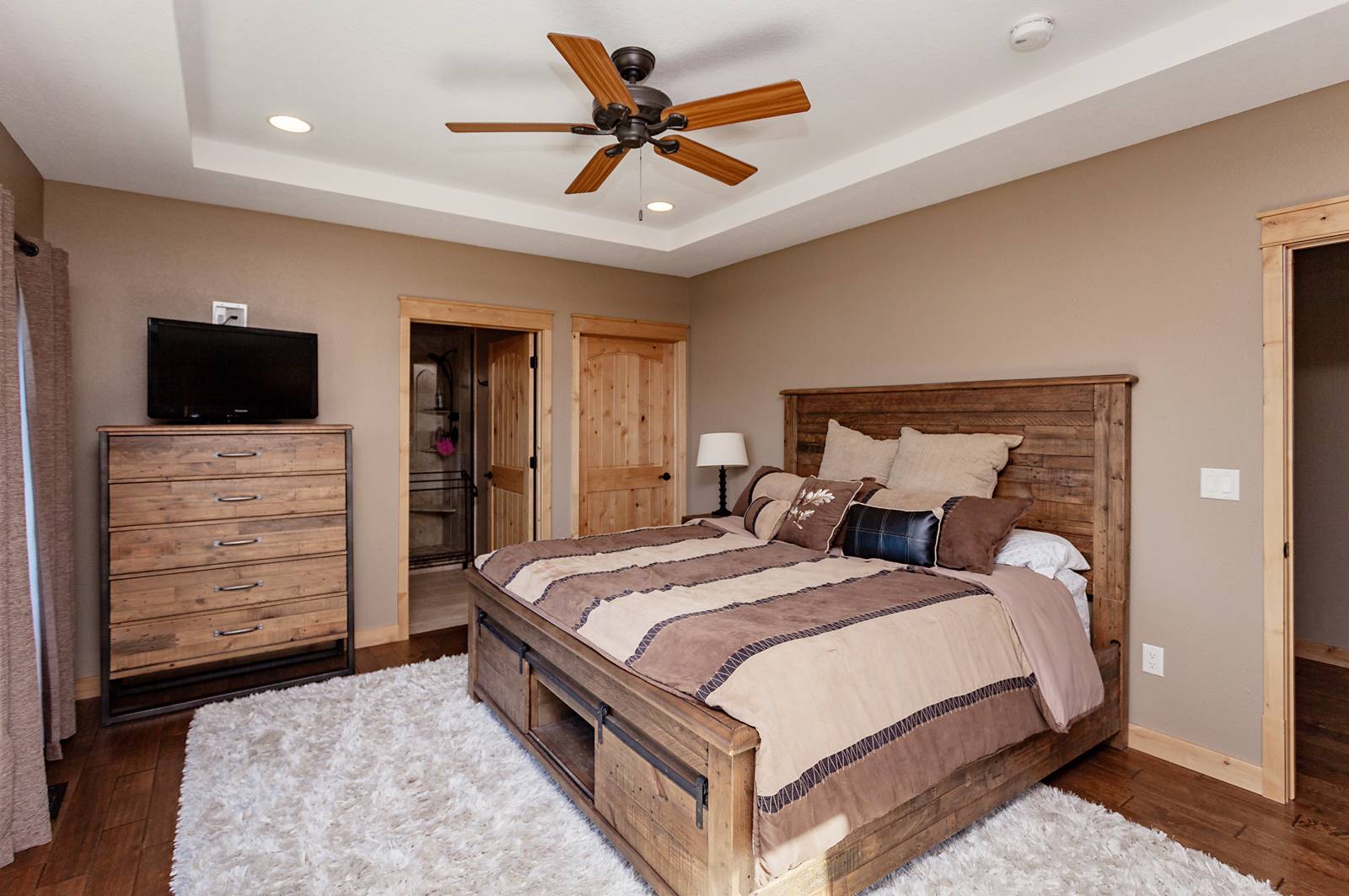 ;
;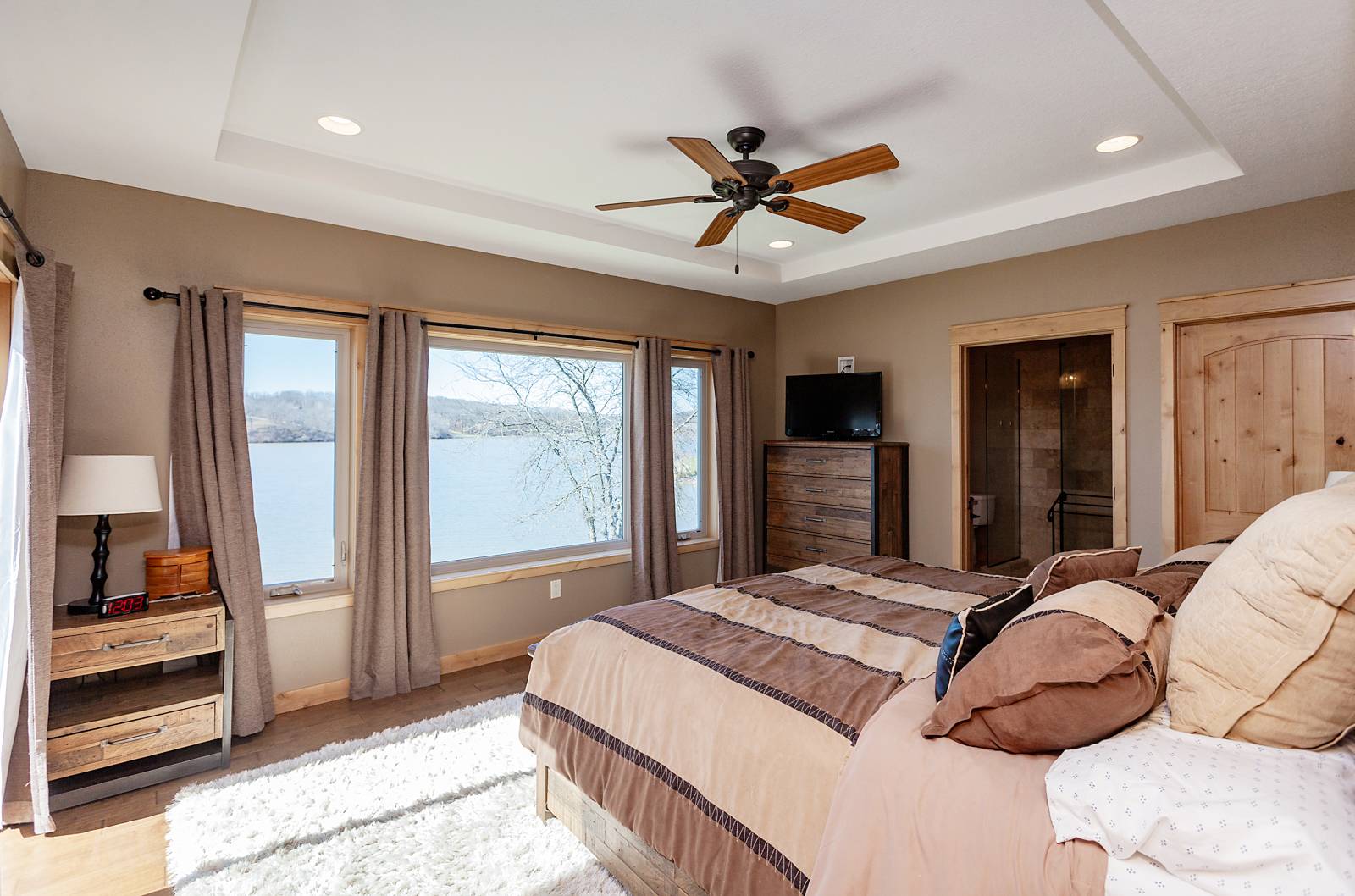 ;
;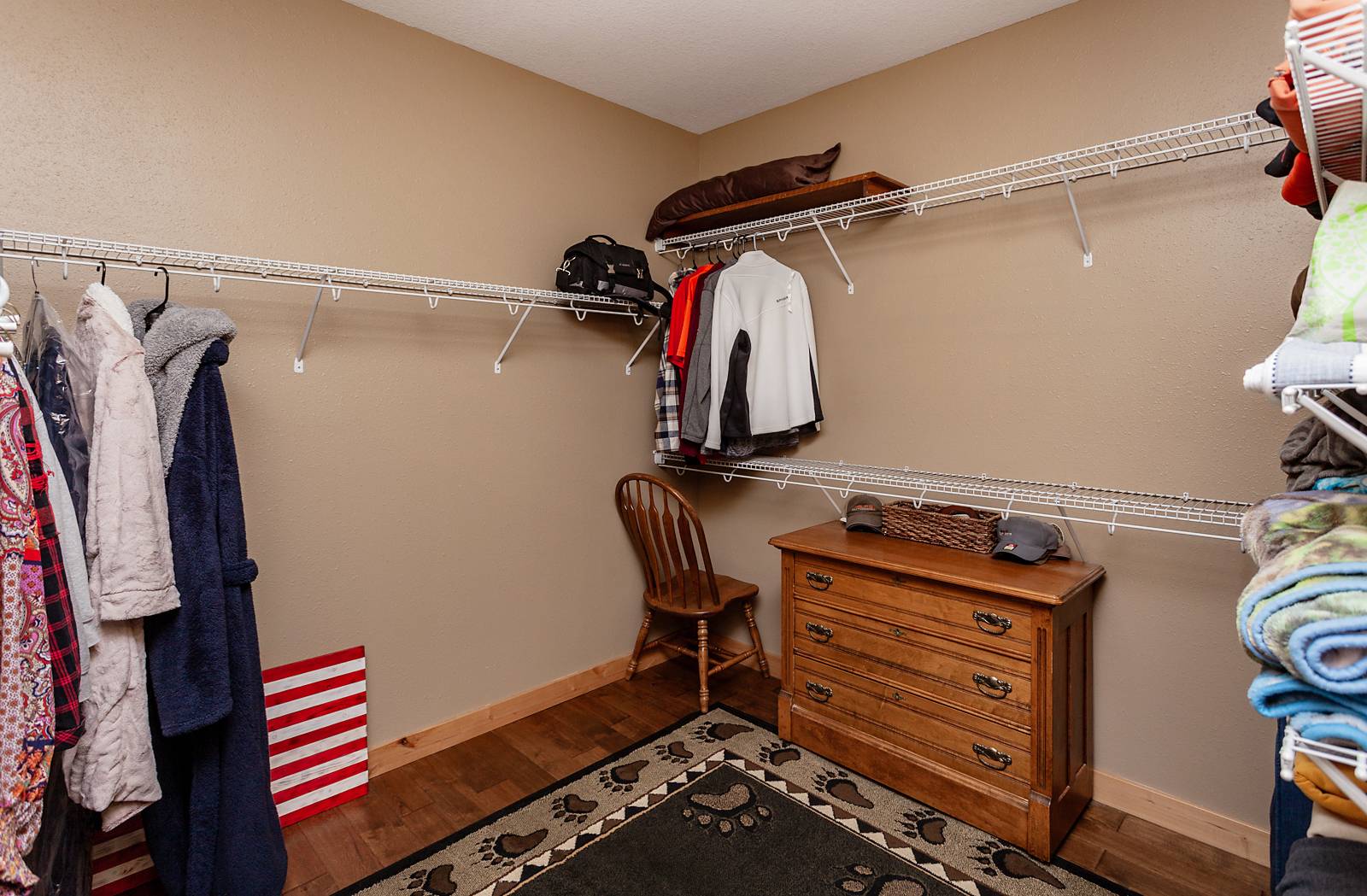 ;
;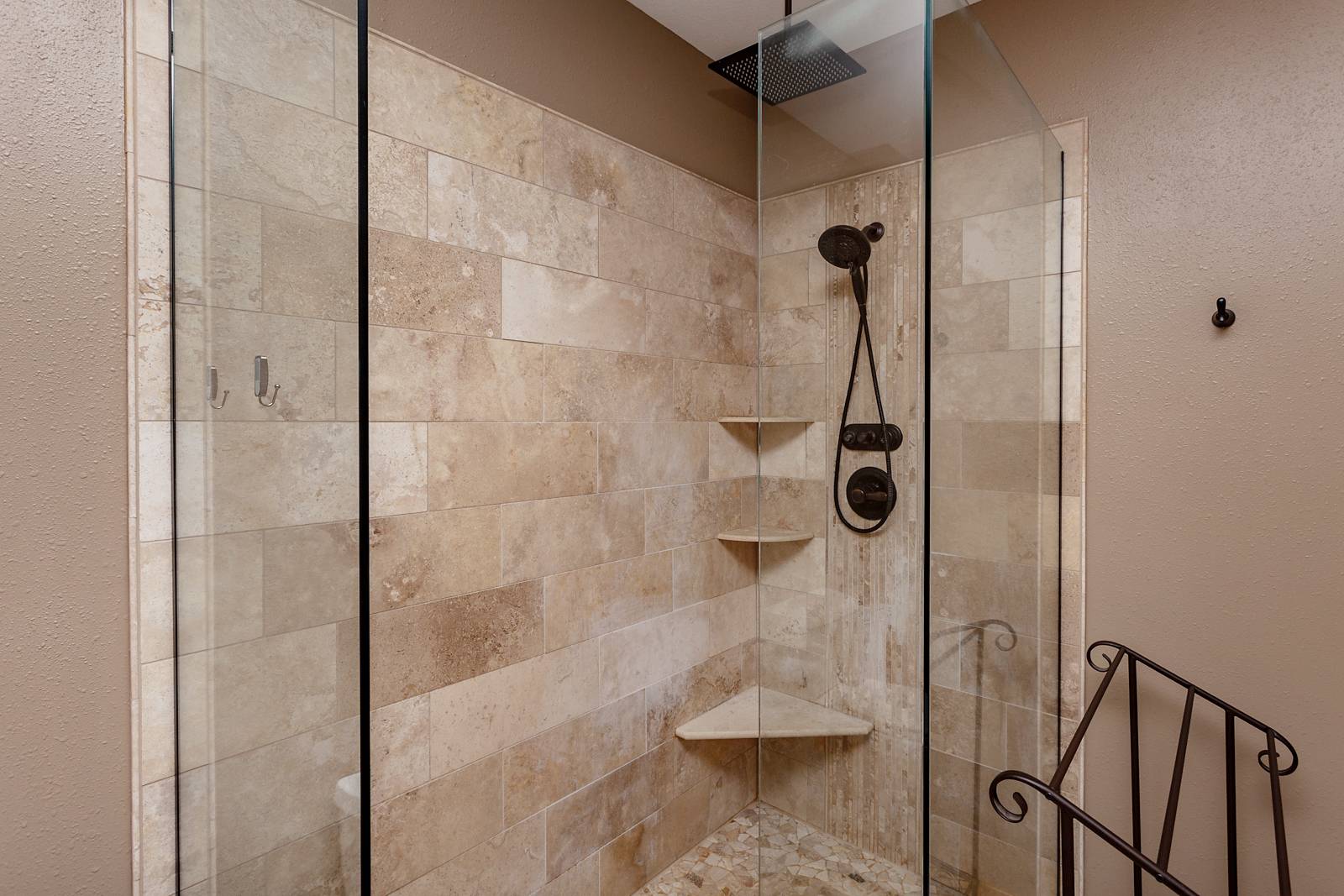 ;
;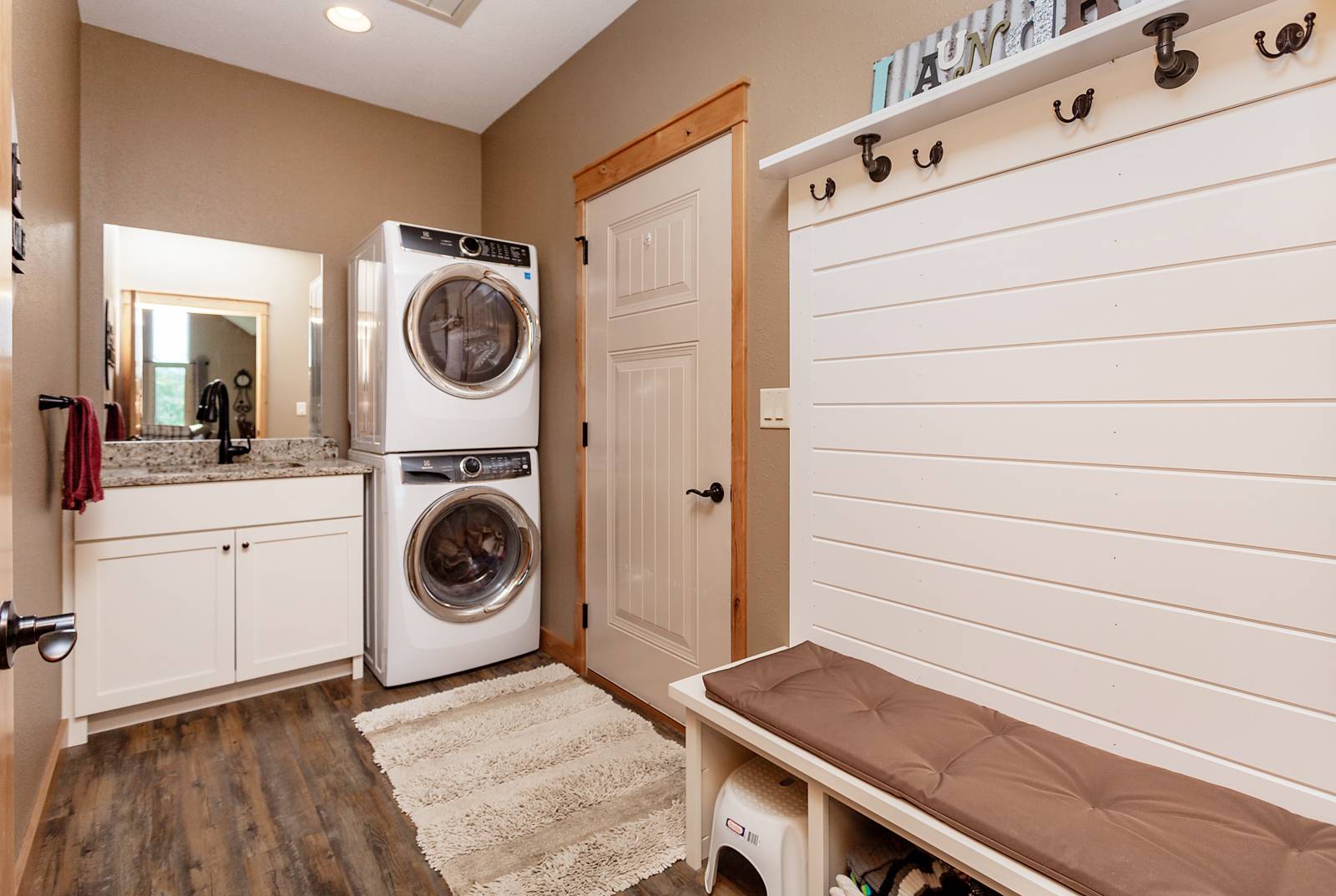 ;
;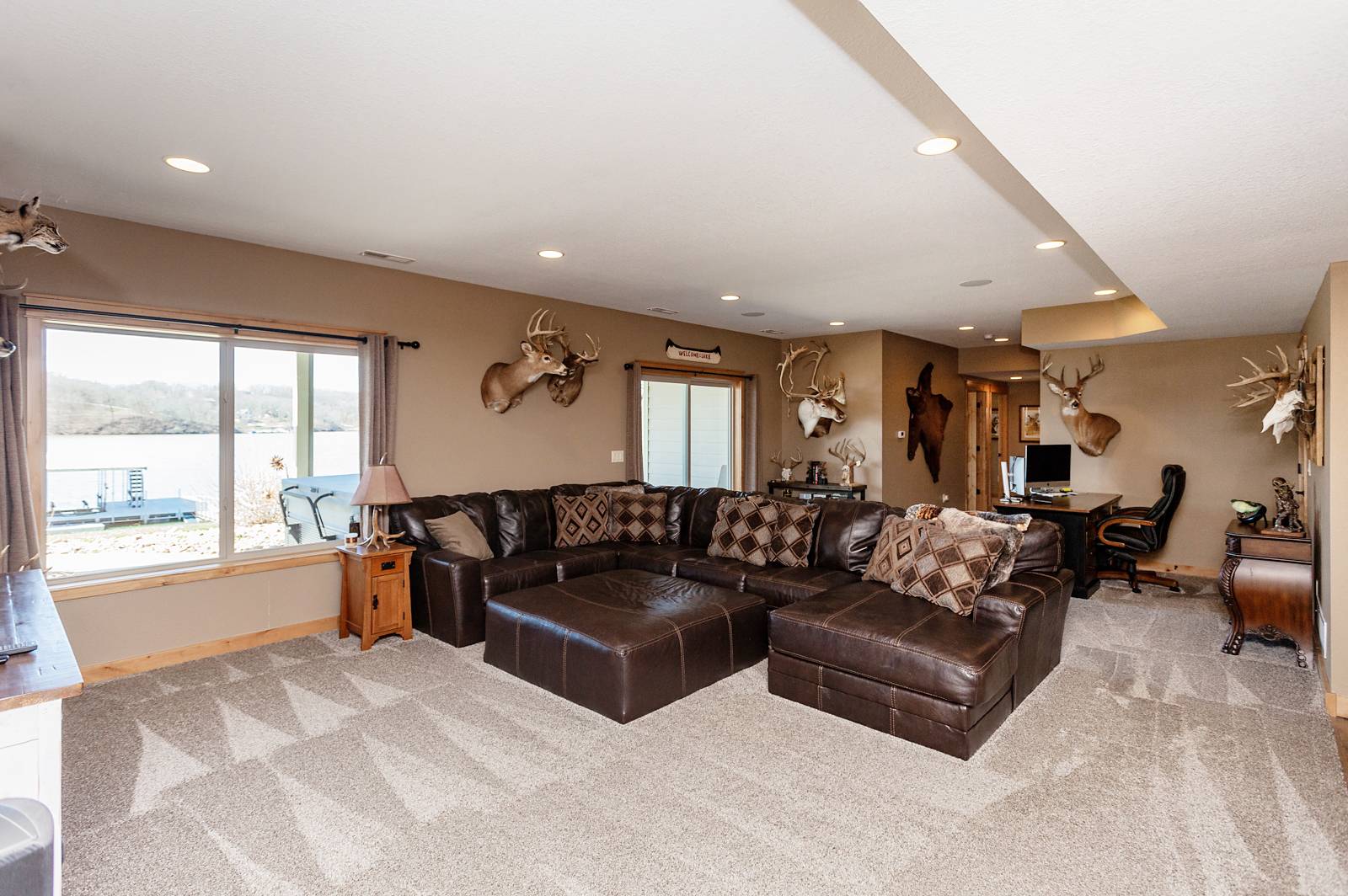 ;
;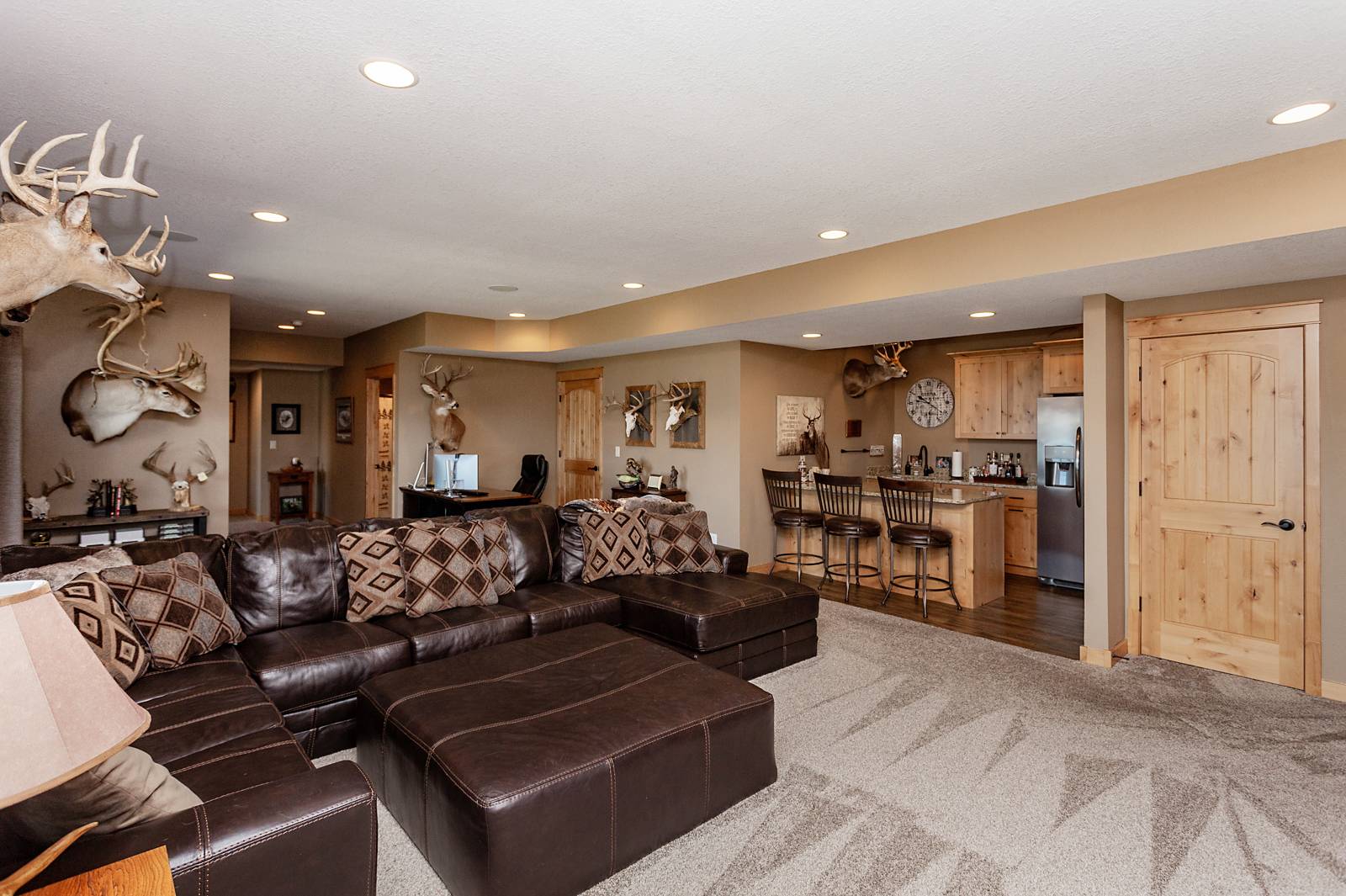 ;
;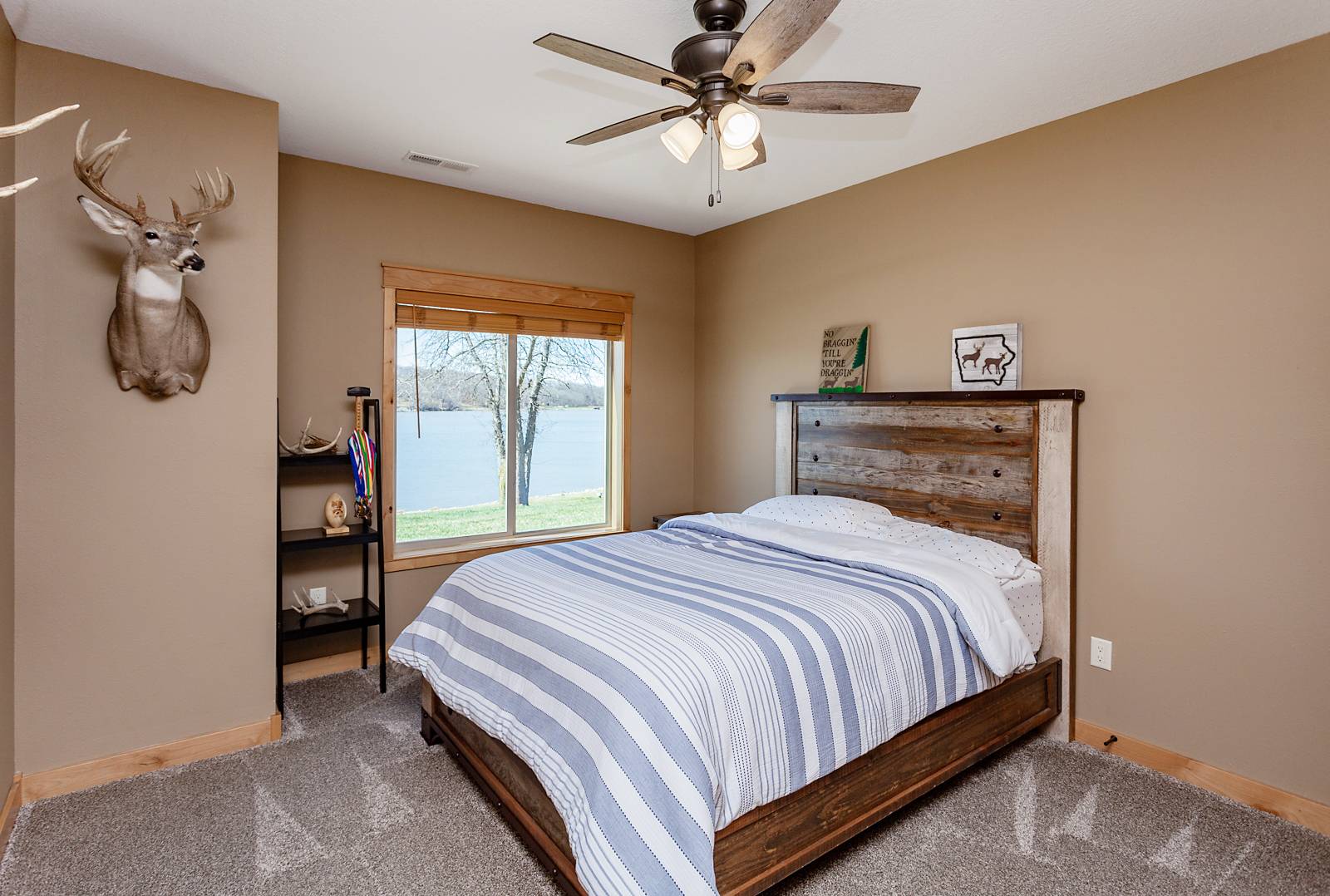 ;
;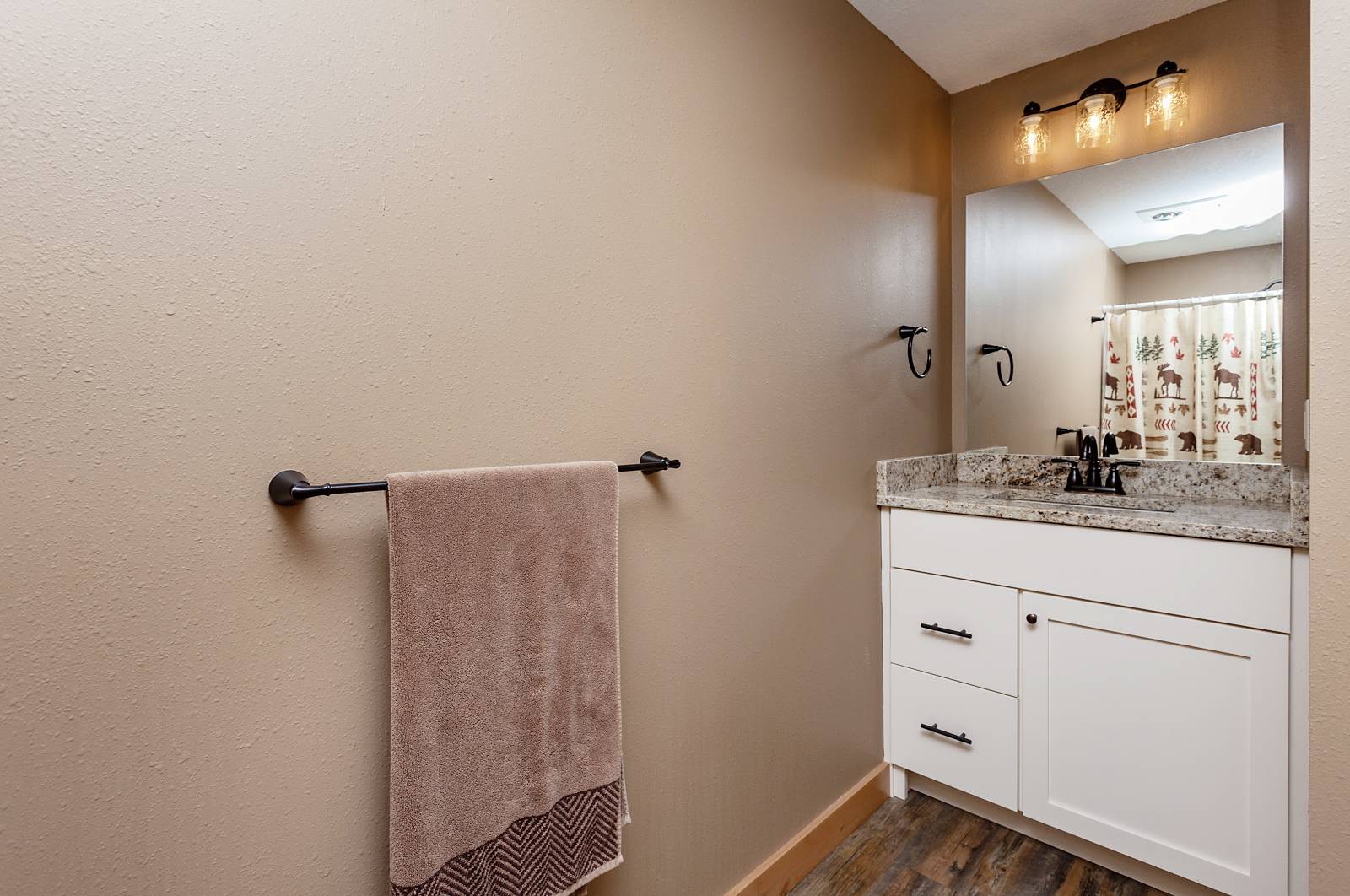 ;
;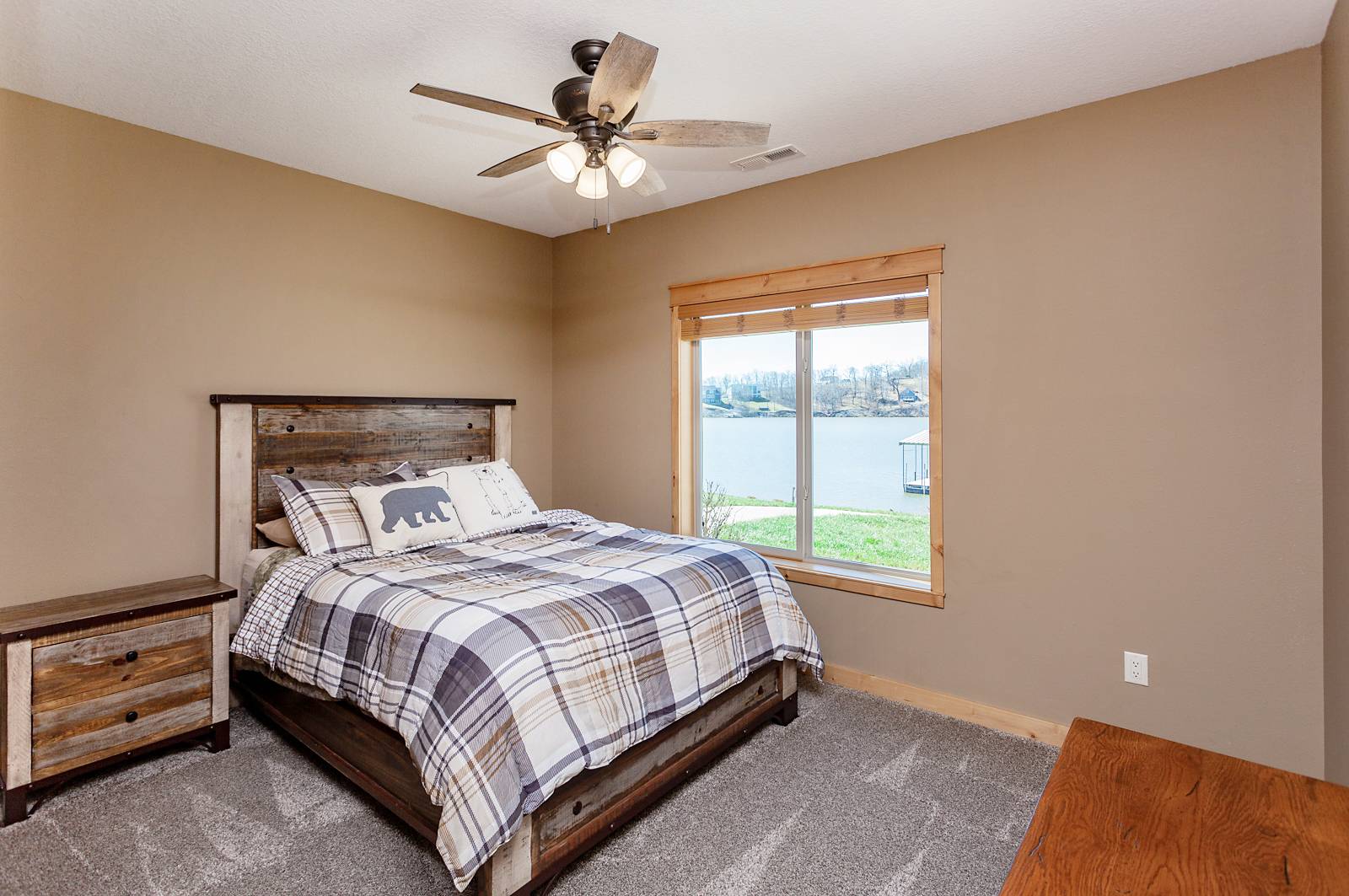 ;
;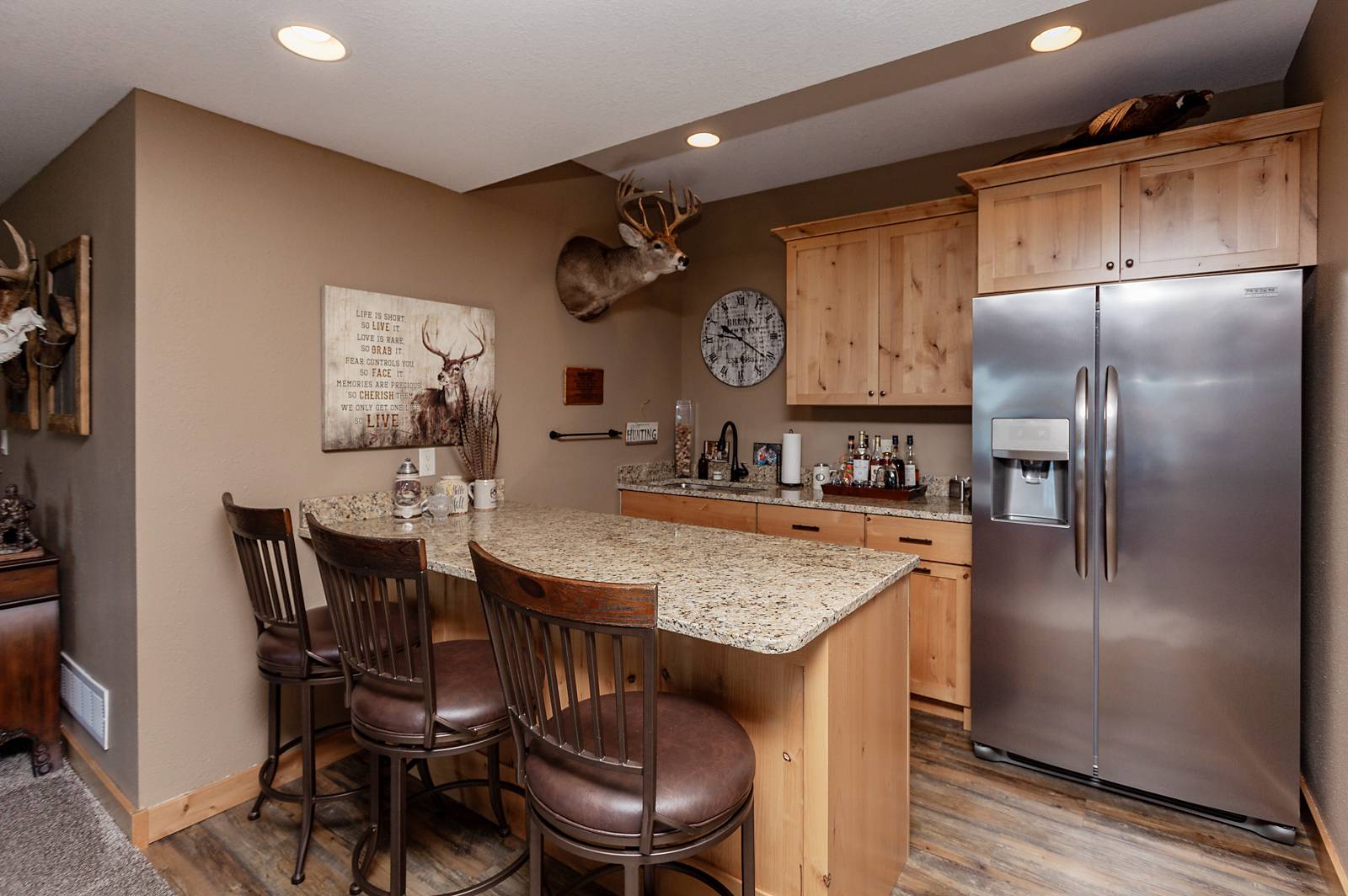 ;
;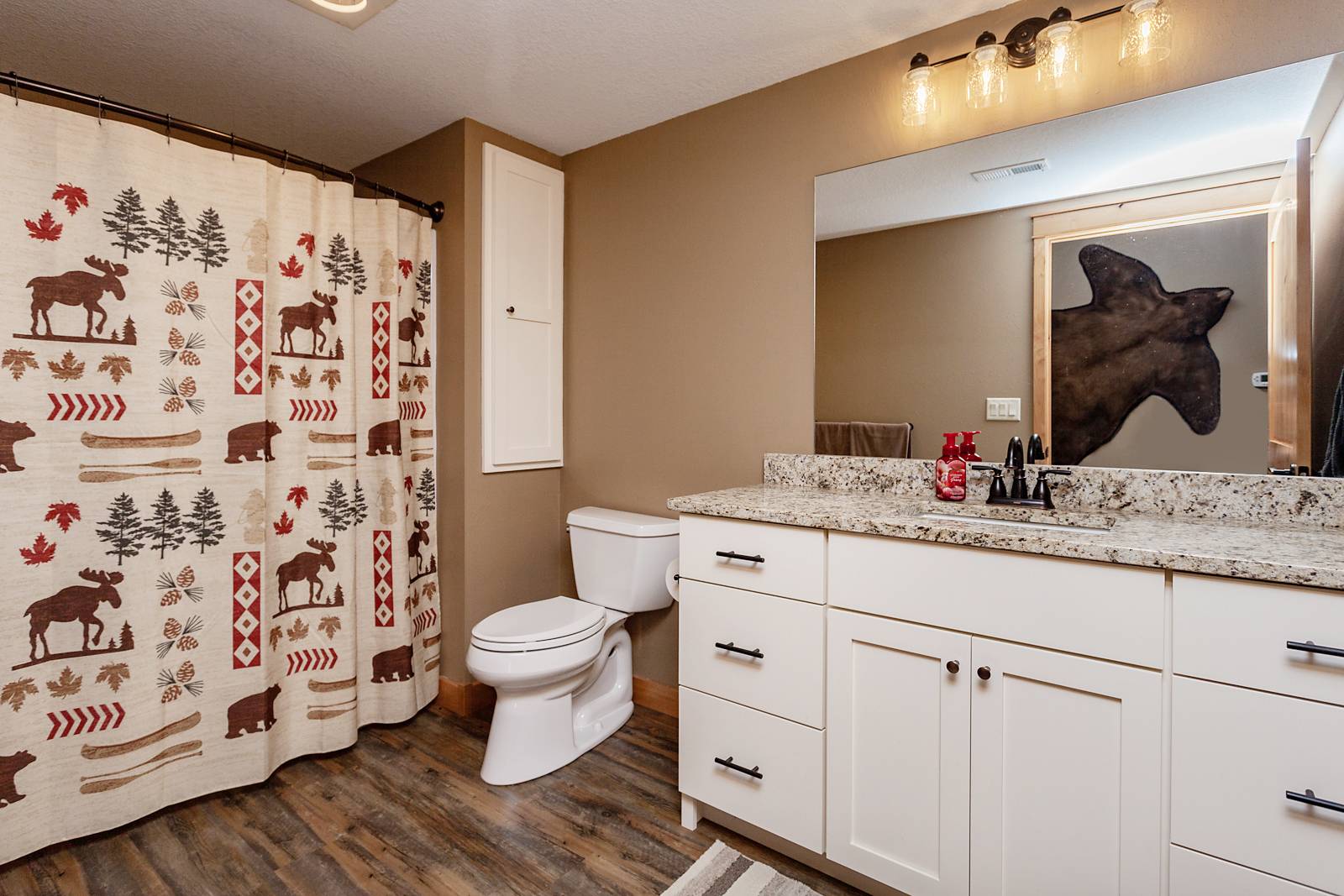 ;
;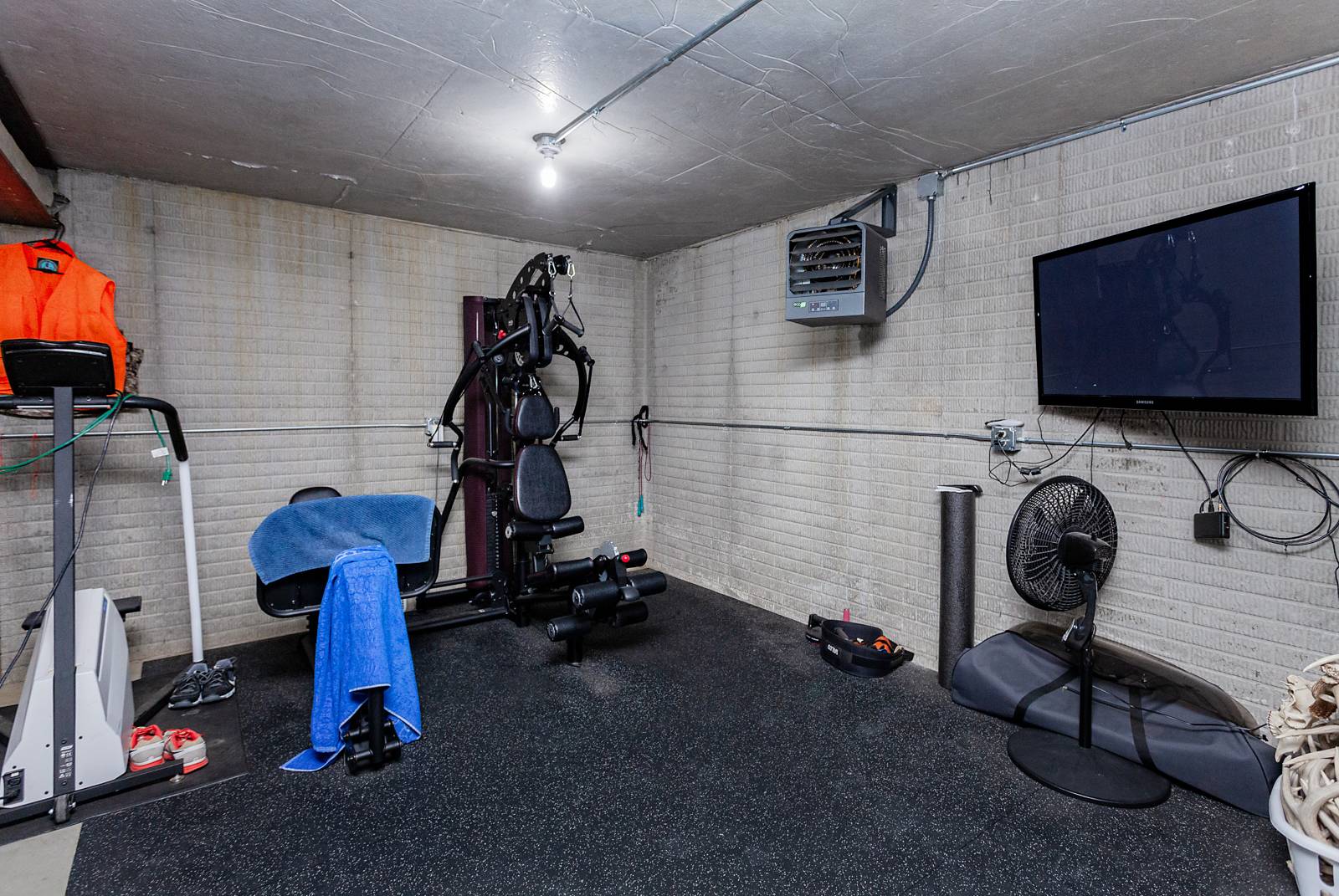 ;
;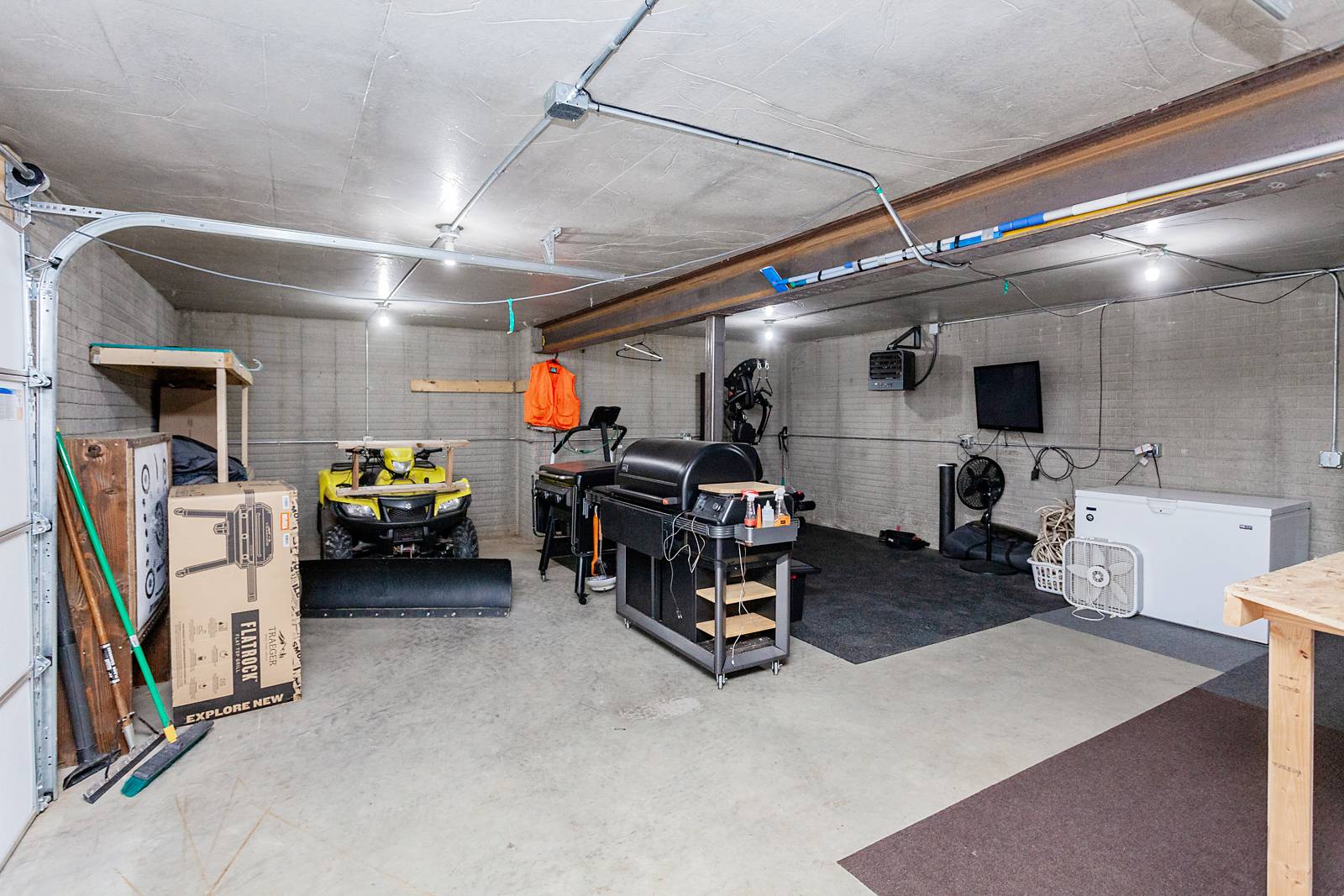 ;
;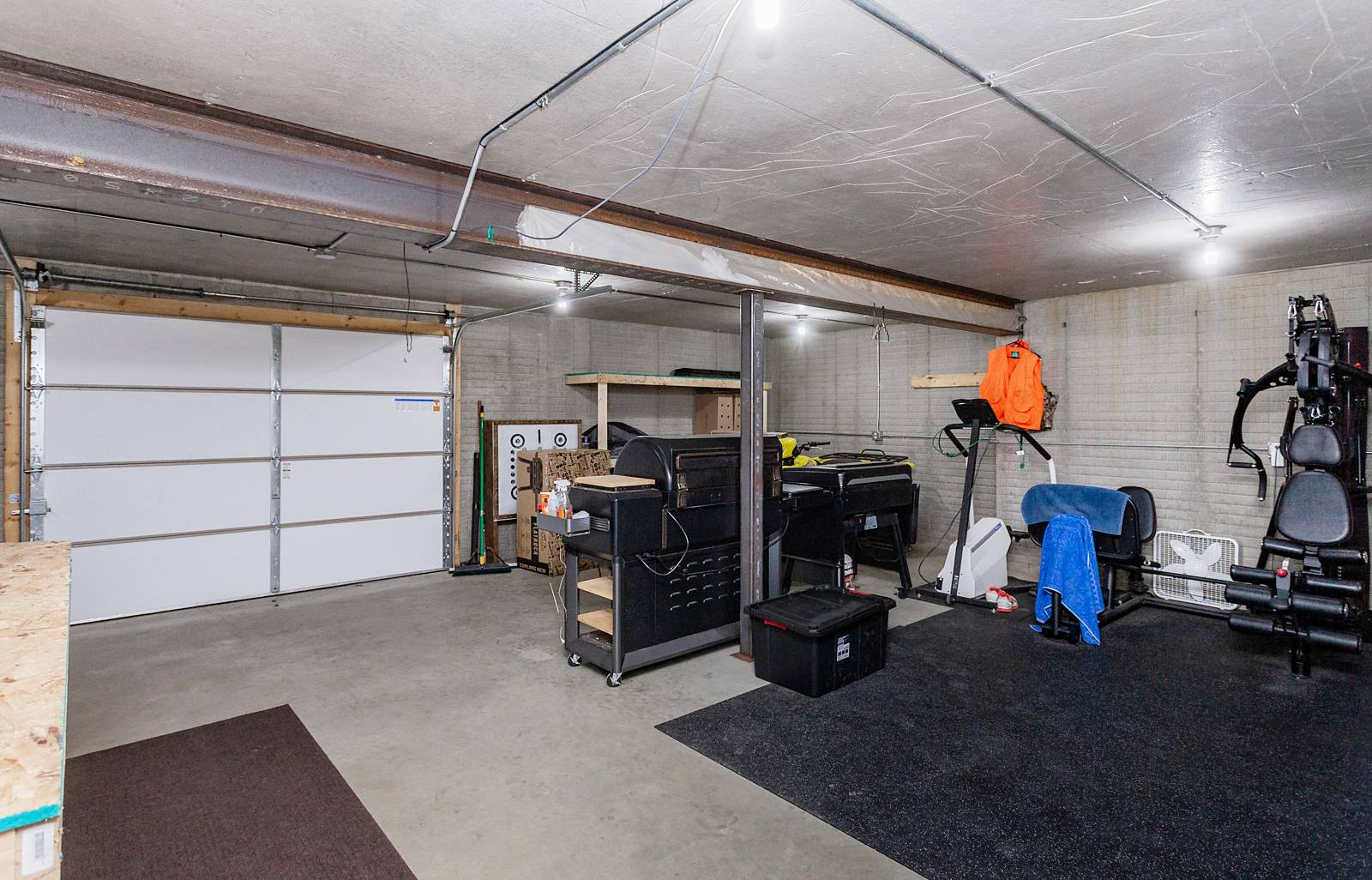 ;
;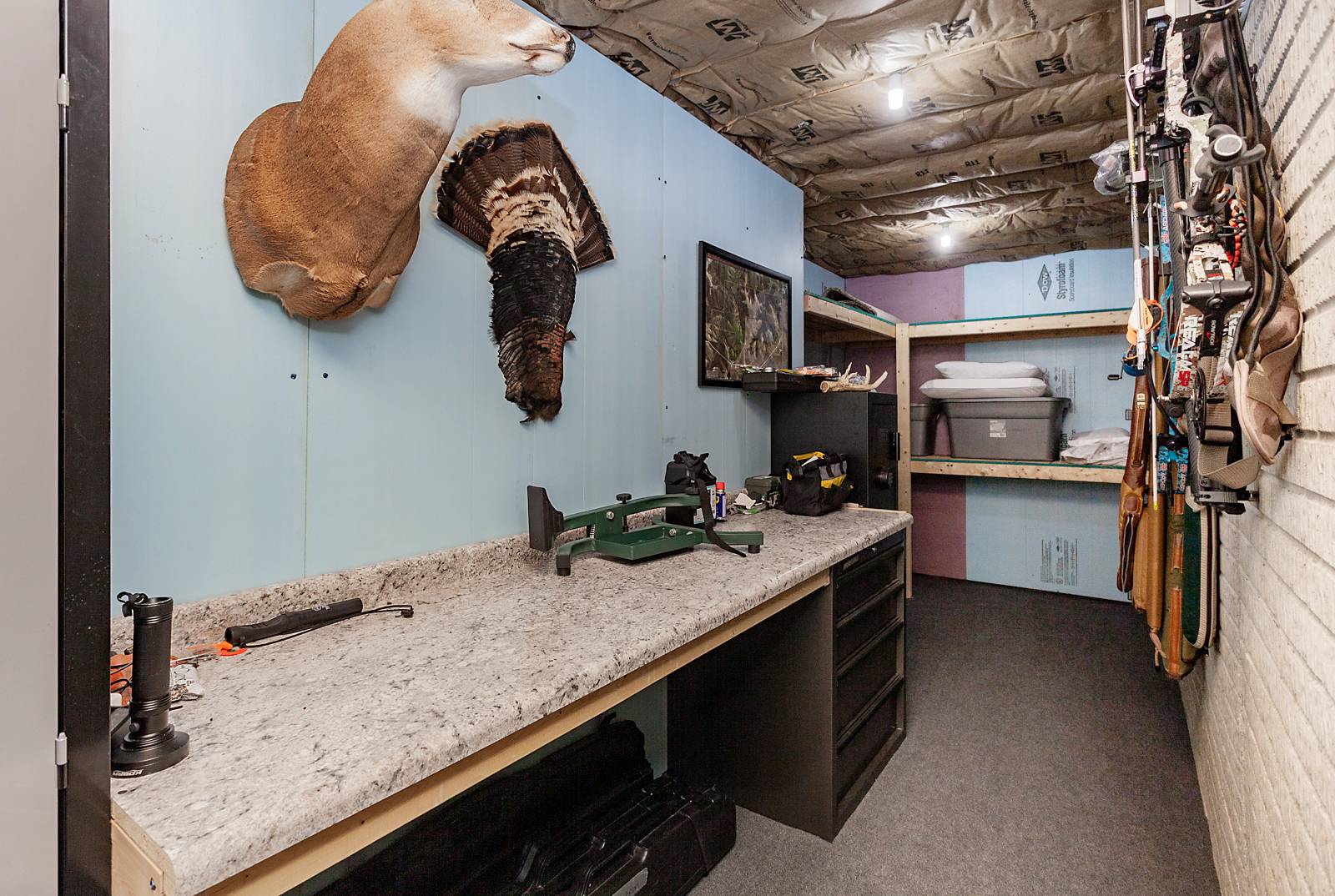 ;
;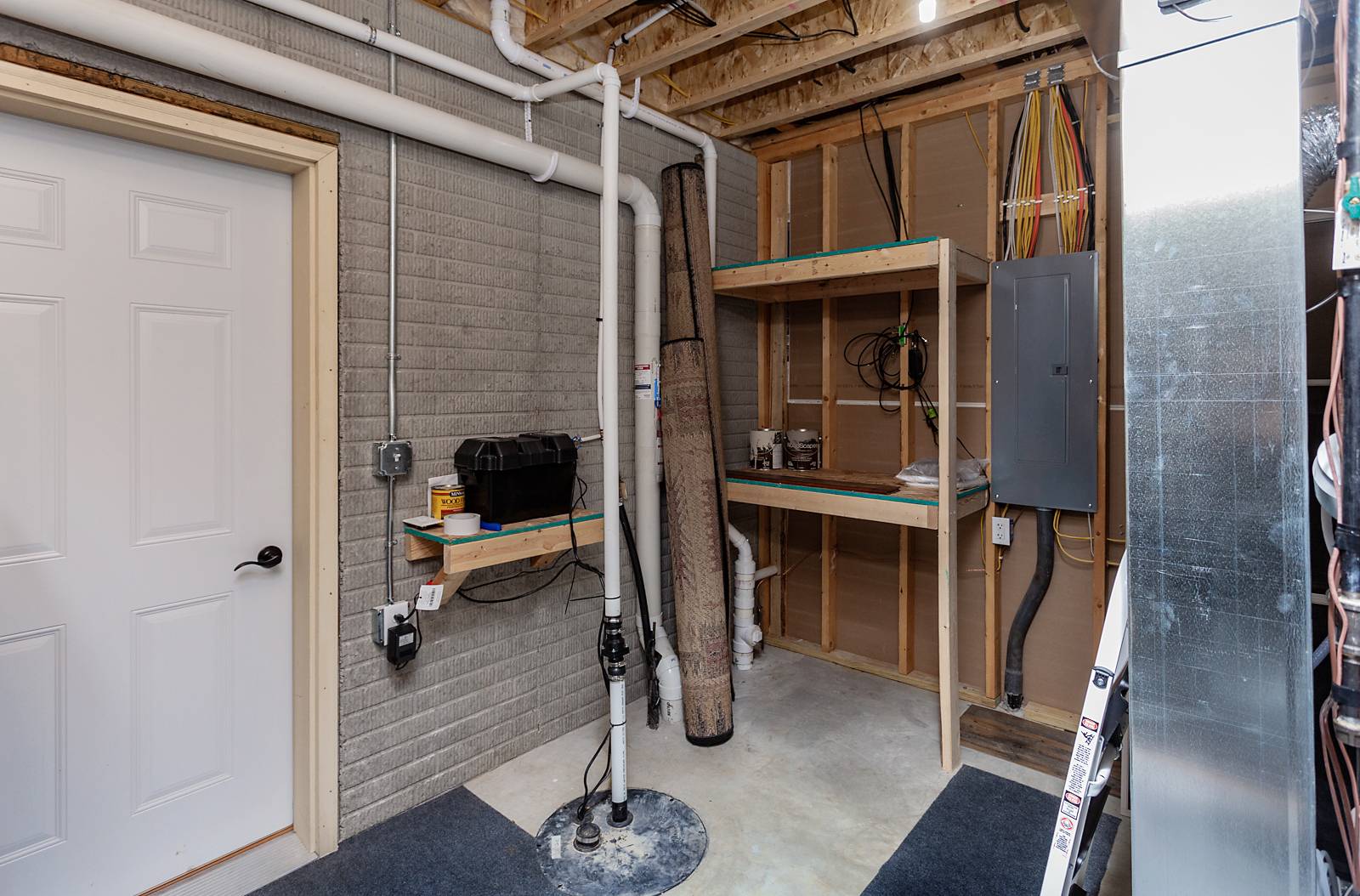 ;
;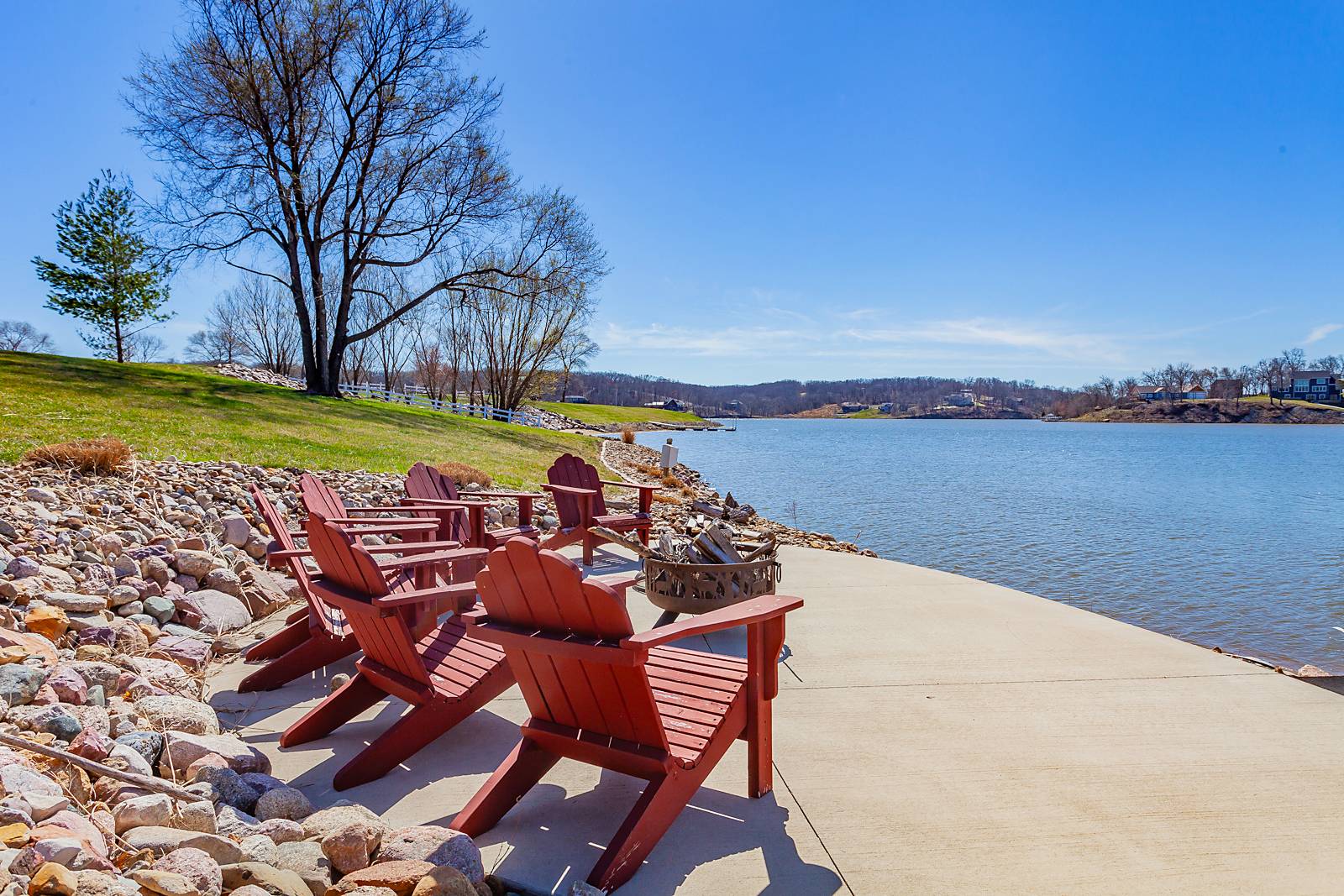 ;
;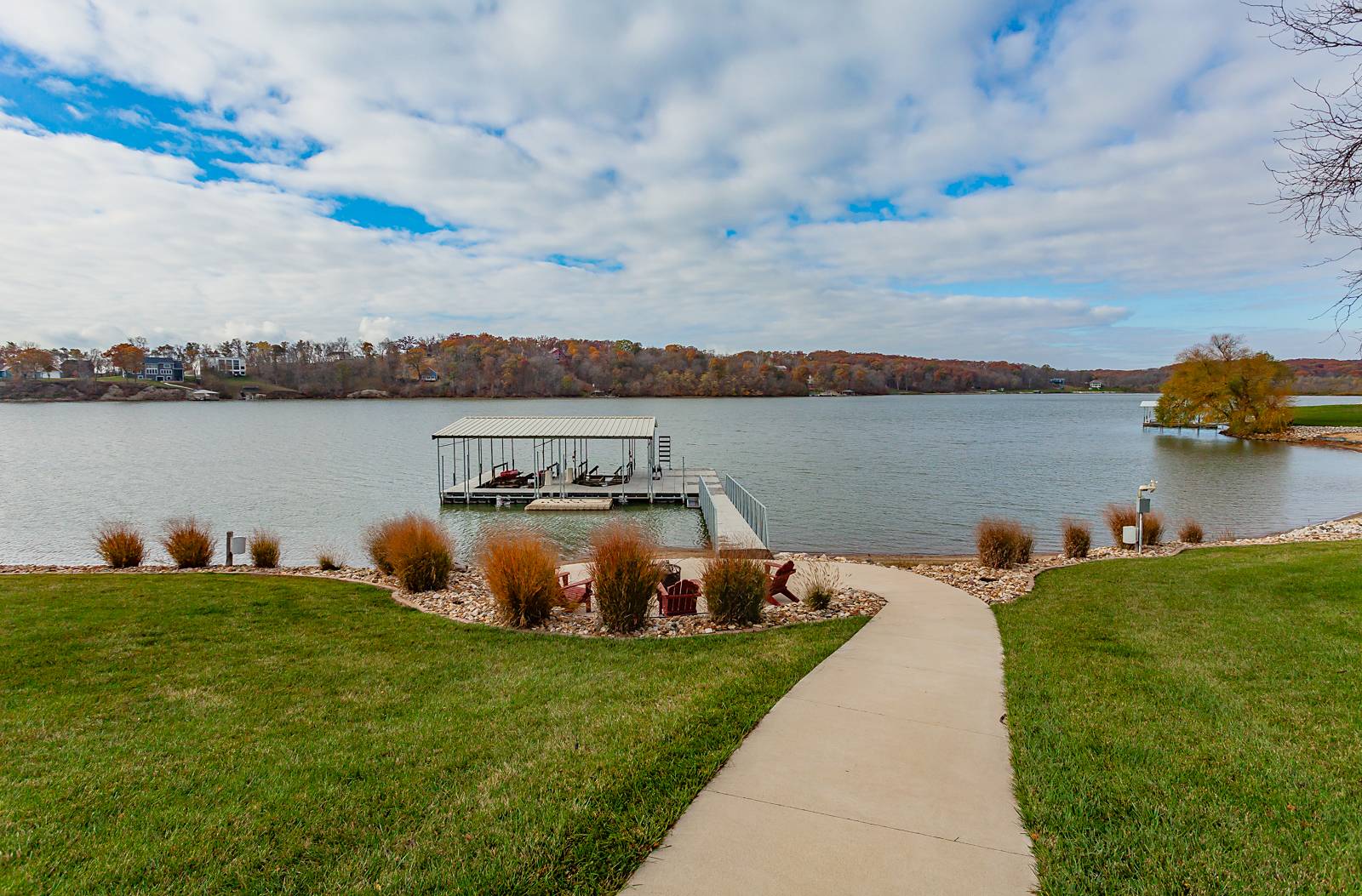 ;
;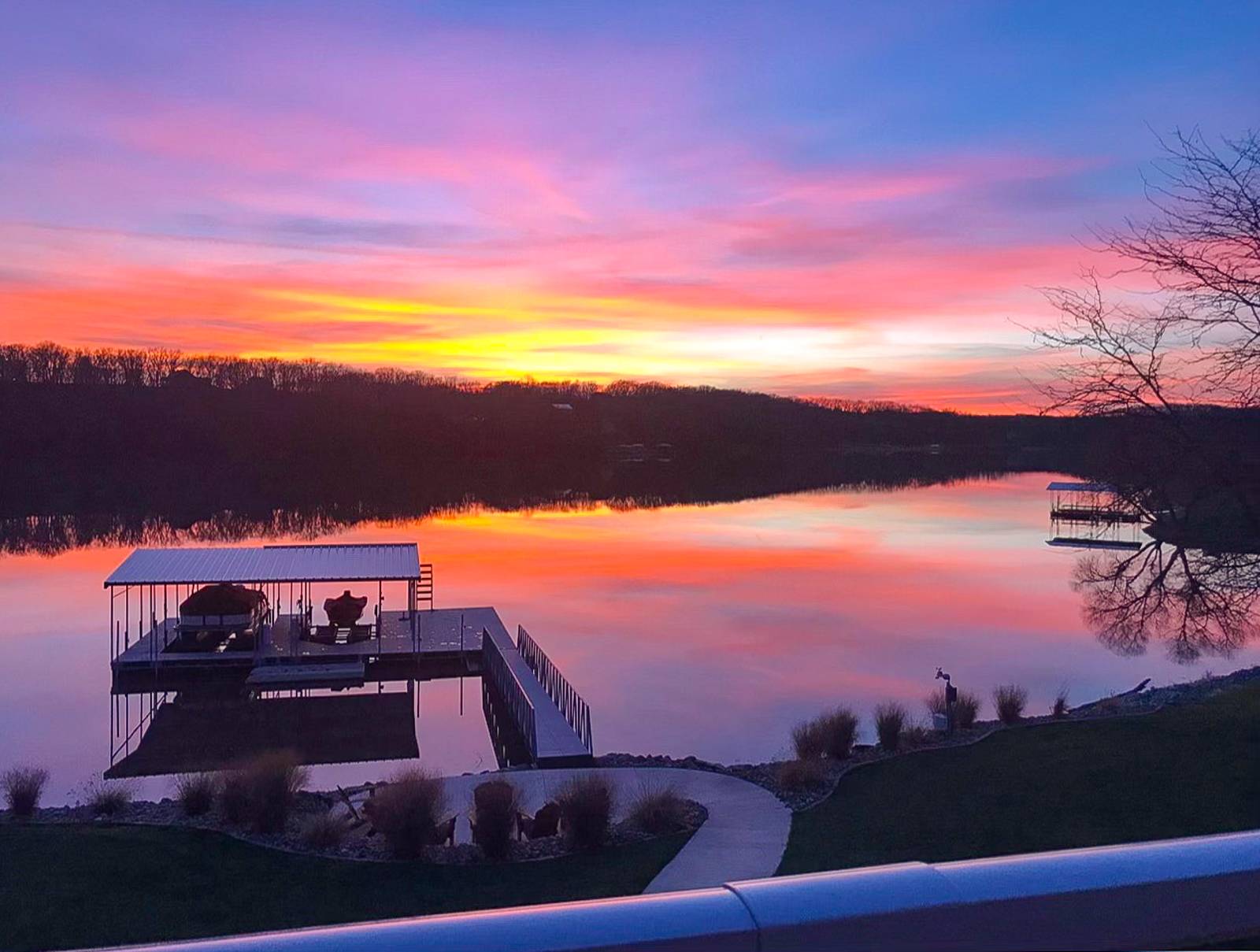 ;
;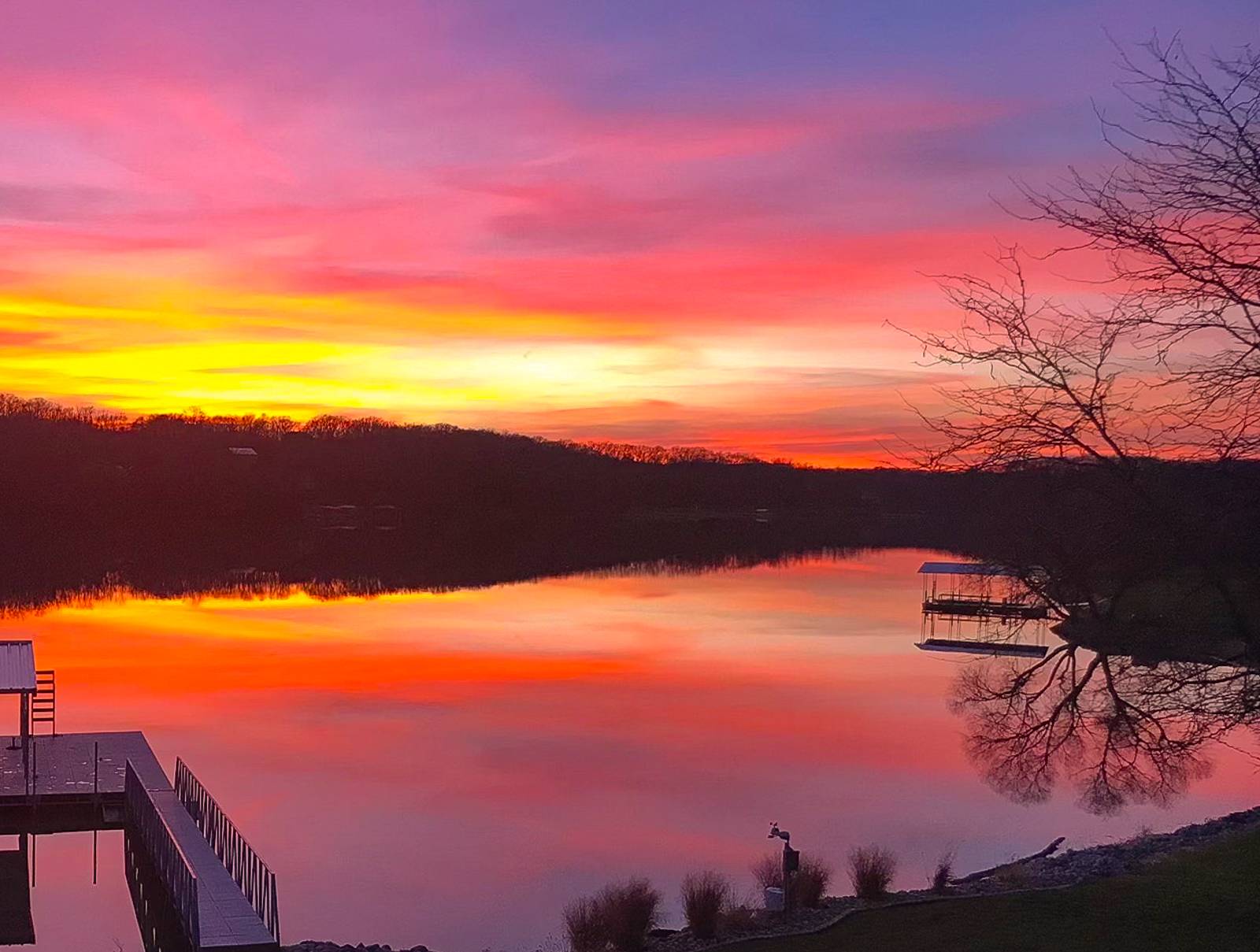 ;
;